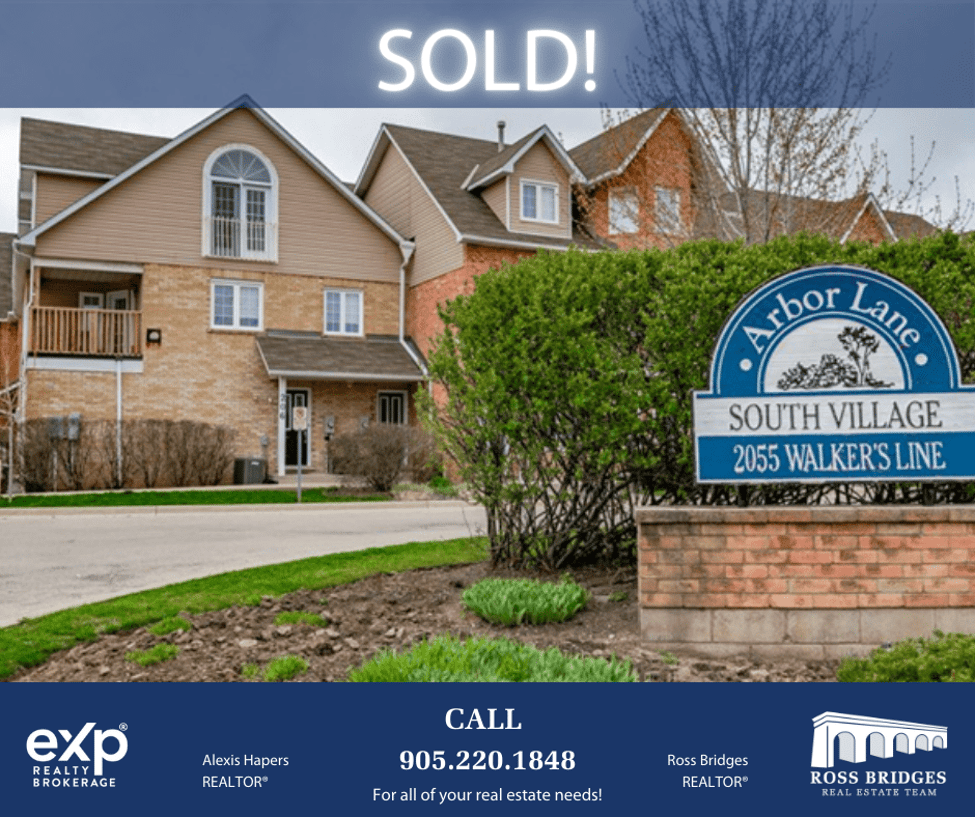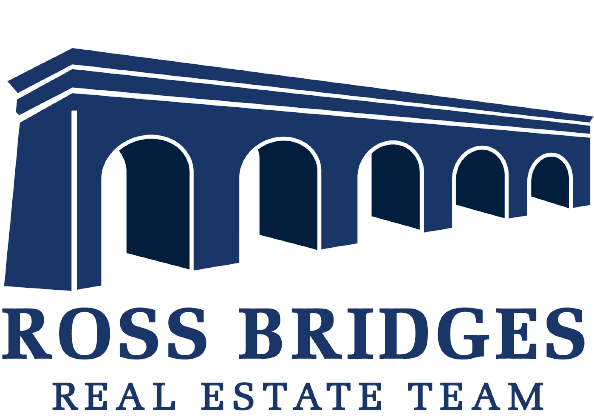2+2 Bed | 2 Bath | Condo Townhome | 1028.44 Sq Ft | 1 Garage Parking + 1 Driveway Space
Welcome to this spacious and well-maintained 2+2 bedroom, 2 bath condo townhome in the Millcroft community! Main floor offers 2 generous-sized bedrooms, 4-piece bathroom, eat-in kitchen, and living/dining room complete with gas fireplace and walk-out to private patio! The finished lower level features 2 bedrooms, a full 3-piece bathroom, Rec/Family room, laundry, and storage. Enjoy low condo fees, parking for 2 cars, and the convenience of being within walking distance to schools, shops, restaurants, walking trails, and Tansley Woods Community Centre. You won’t want to miss out on living in this prime Burlington location! |
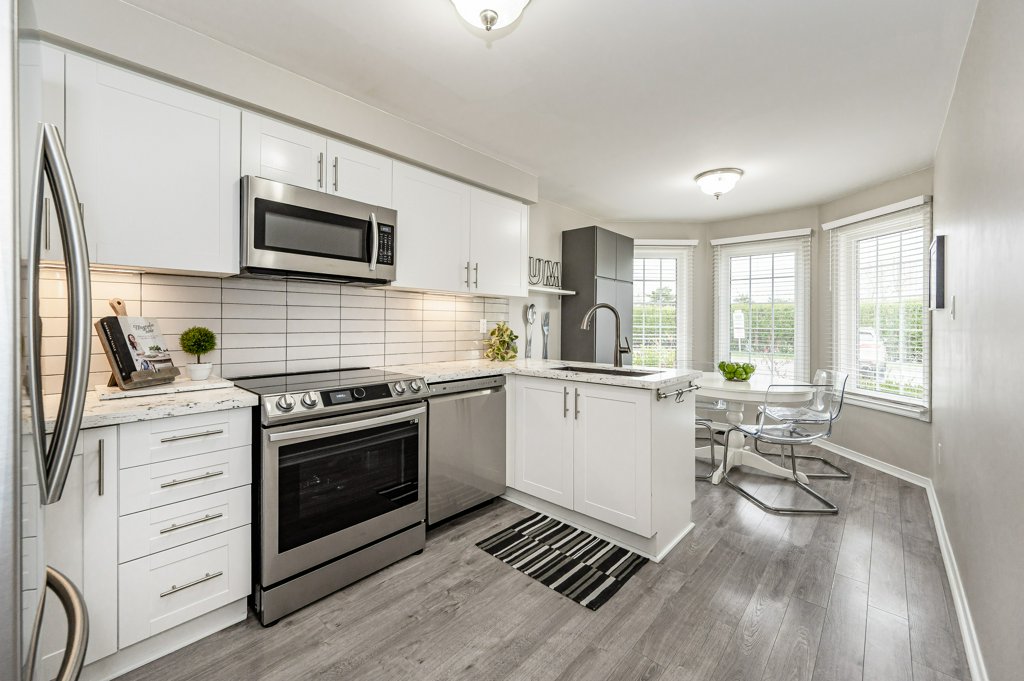
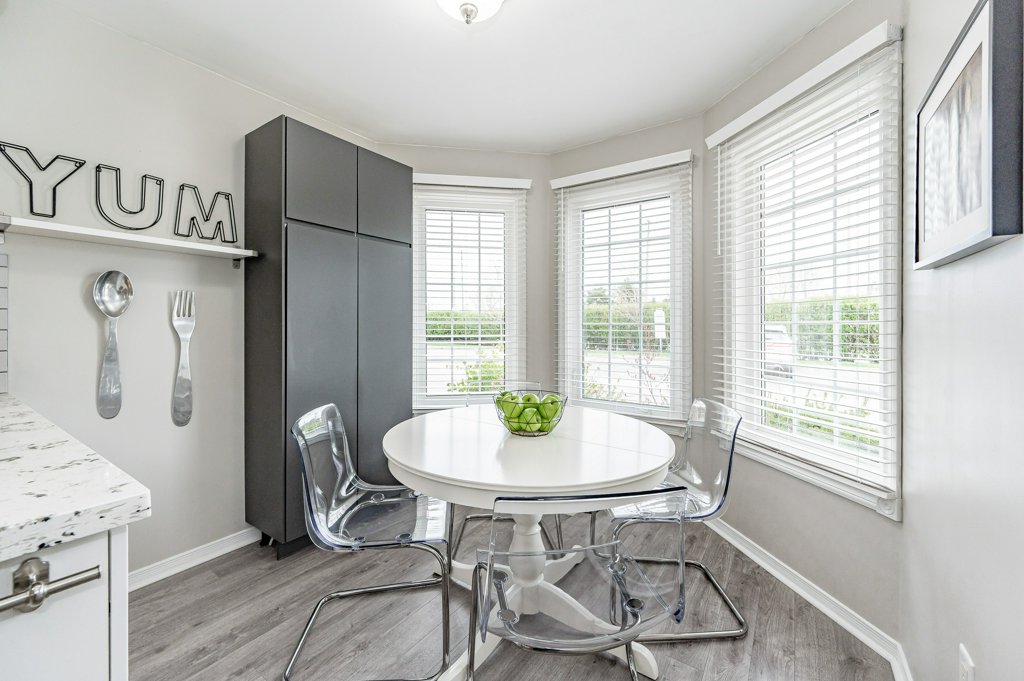
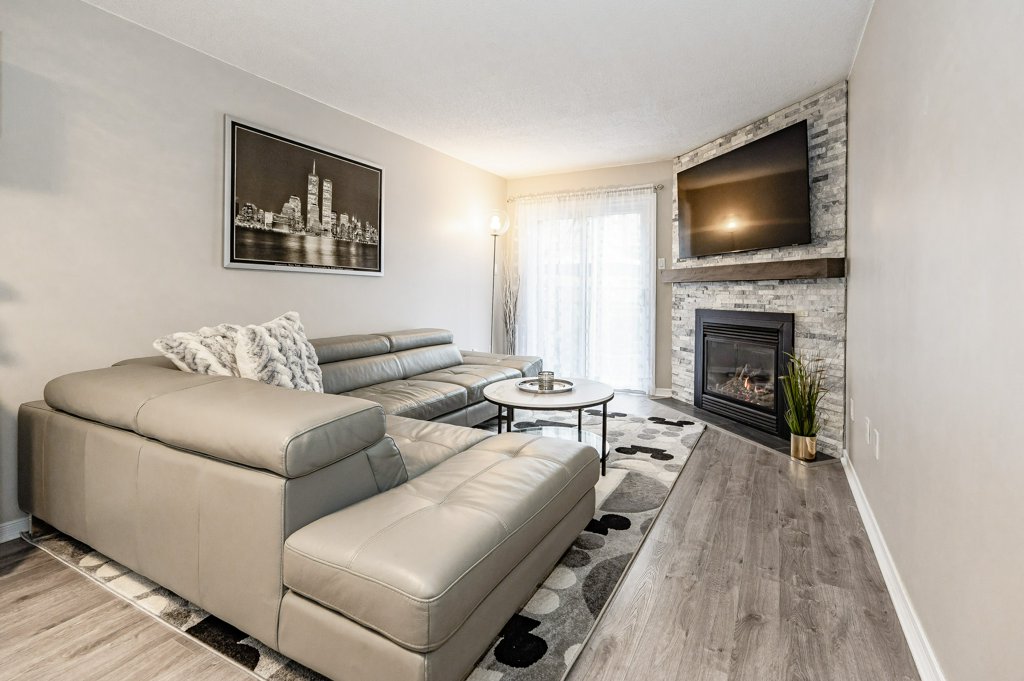
| ||||
COMMUNITY INFORMATION:
Parks: Tansley Woods Park, Berwick Green Park, Lansdown Park, Newport Park, Millcroft Park
Walking Trails: Bronte Creek Trail, Twelve Mile Trail, Garth Webb Loop
Golf Courses: Millcroft Golf Club, Tyandaga Golf Course, Hidden Lake Golf Club
Recreation & More: Tansley Woods Community Centre, Mainway Rec Centre, Haber Rec Centre, Mountainside Rec Centre, Central Rec Centre
Nearby: shopping, schools, walking trails, banks, restaurants/bistros, cinemas
Closest Hospital: Joseph Brant Hospital
Easy Access To: 407, 403, QEW, Appleby, Burlington & Aldershot GO Stations
ADDITIONAL PHOTOS 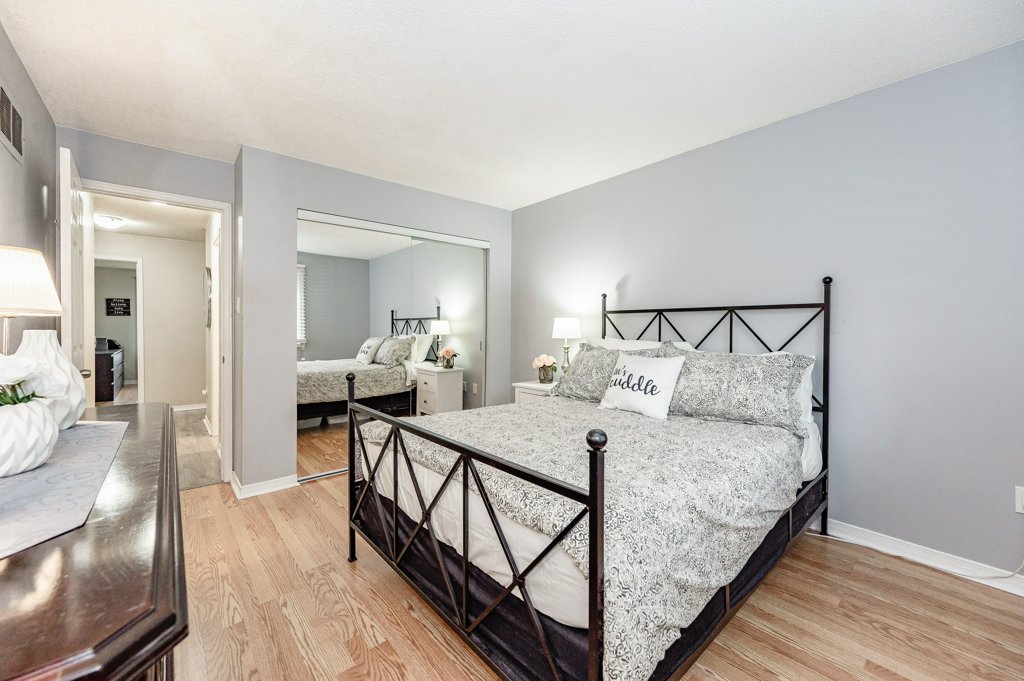 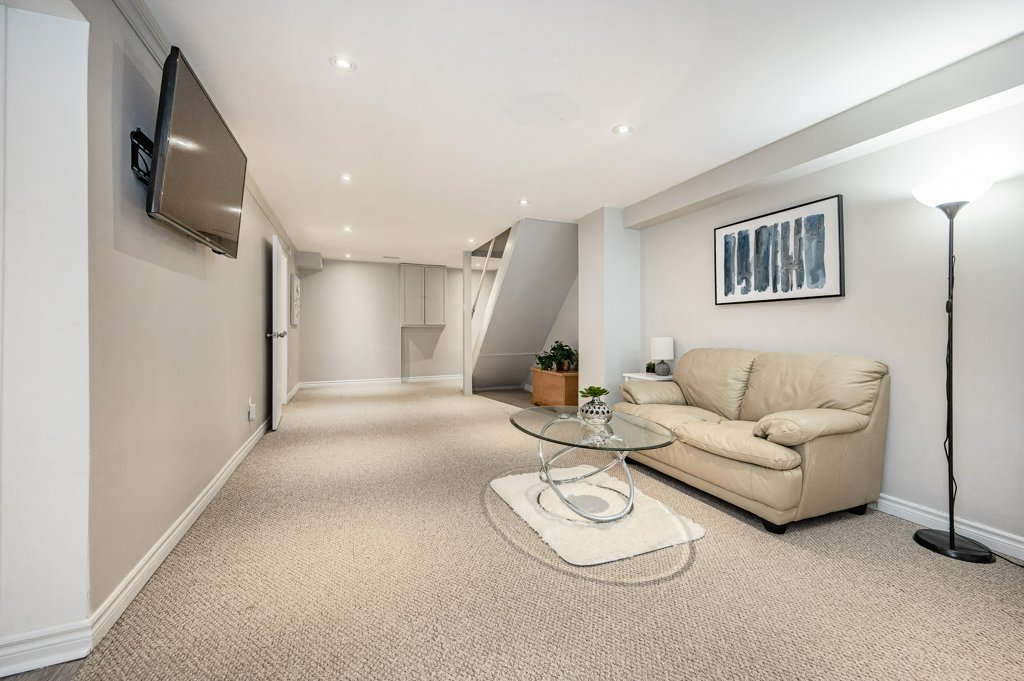 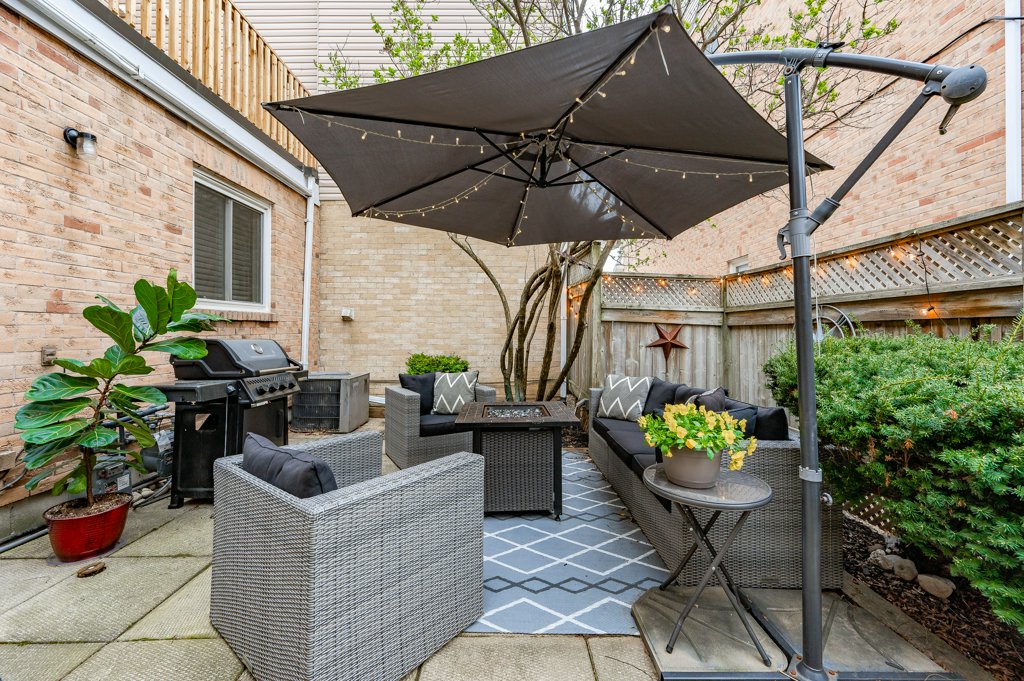 |
FACTS: | |
|---|---|
BROCHURE 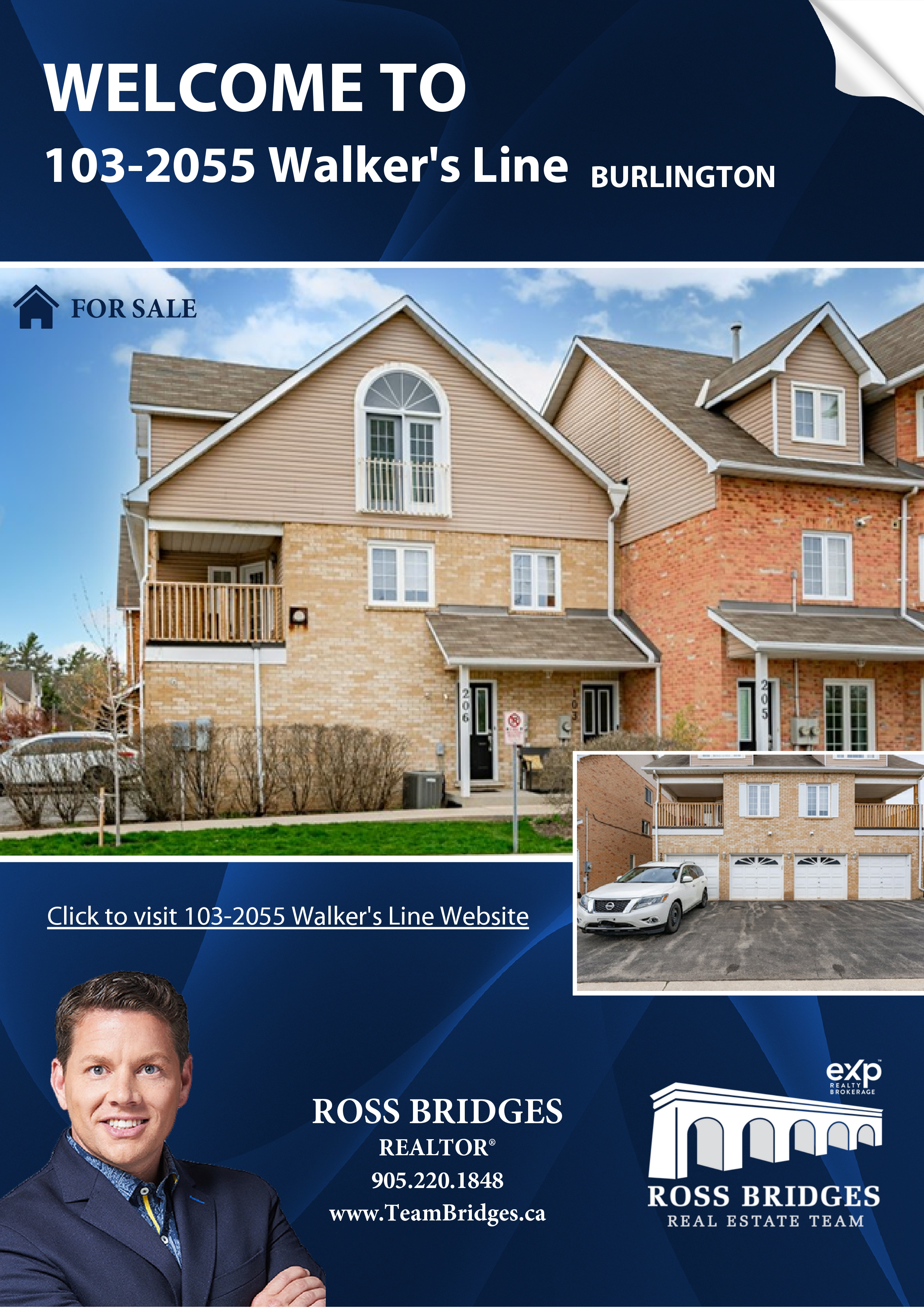 MAP |
FEATURES & UPGRADES:
- New Front Door with code lock (2021)
- Nest Video Doorbell (2021)
- Laminate floors (2019)
- New Windows (2020)
- Updated living room Fireplace (2020)
- Gas BBQ hookup
- Granite countertops (2020)
- Backsplash: Subway Tile (2020)
- White Soft close kitchen cabinets (2020)
- Updated washrooms (2017/18)
- Main level bath has deep soaker tub and red light warming lamp/fan
- Condo Corp maintains sump pump

