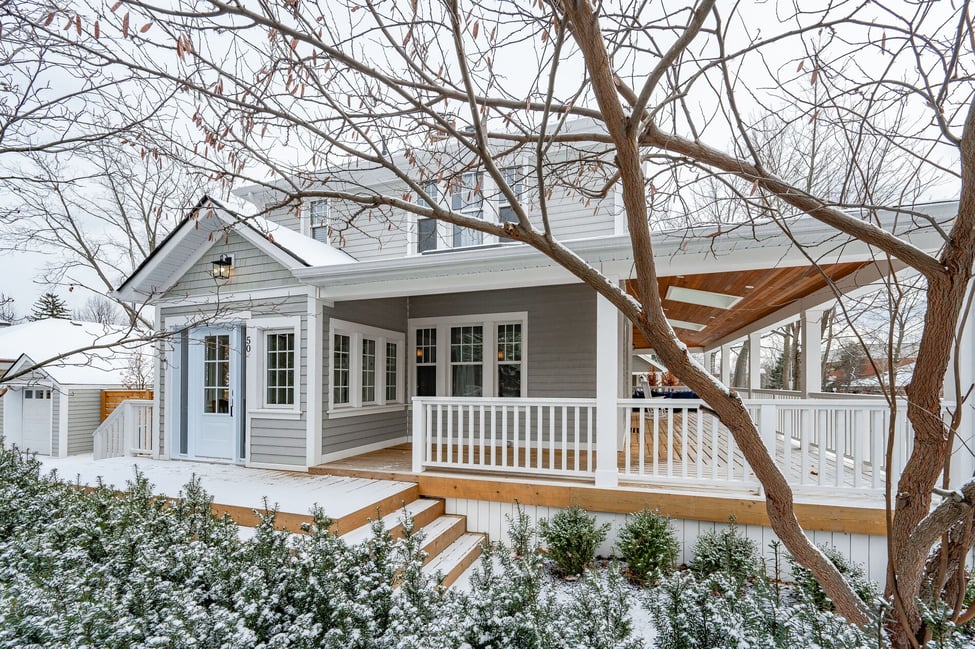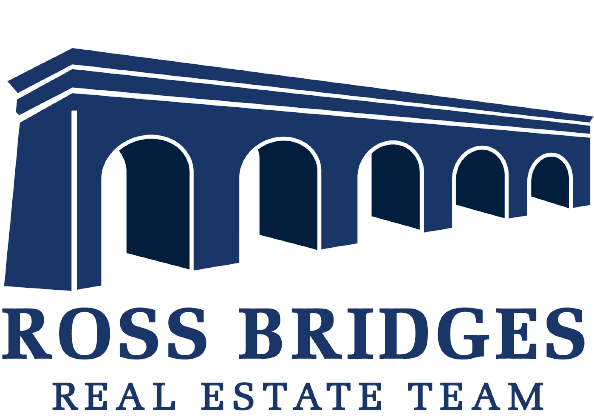Detached | 2+1 Bed | 3 Bath | 1510 + 59 Sq. Ft. | Lot: 86.54 x 57.65 Ft | 1 Car Garage
Charming Central Oakville Gem! Discover urban living at its finest in this newly renovated 2+1 bed, 3 bath home. A stone’s throw from downtown, Old Oakville, and the Yacht Club, enjoy the convenience of a vibrant lifestyle. Boasting an 850 sq ft wrap-around porch and a park across the street, this residence offers a perfect blend of tranquility and accessibility. Step inside to find a main floor with hardwood floors, flooded with natural light. The living, dining, and family rooms seamlessly flow into the modern kitchen, featuring granite counters and custom white cabinets. A power room completes the main level. Ascend to the second floor, where two bedrooms and a 4-piece bathroom provide comfort and style. The basement surprises with a 3-piece bathroom, recreation room, and an additional bedroom. Outside, a detached garage with an electric vehicle outlet and parking for over 4 cars in the driveway ensures convenience. The spacious backyard beckons with a back deck and natural gas hook-up for you BBQ needs. With proximity to shops, Kerr Village, and Oakville Waterfront, this turnkey property promises a lifestyle of ease and elegance. Don’t miss the chance to call this house your home! |
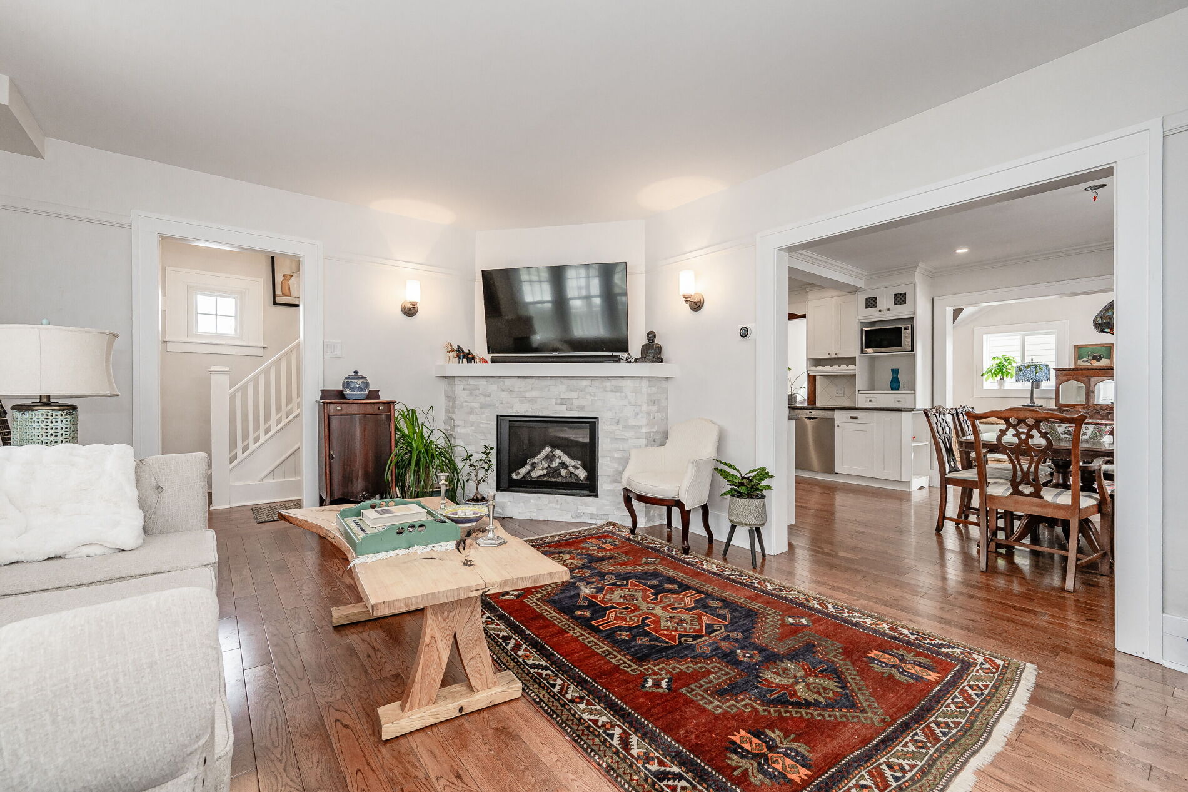
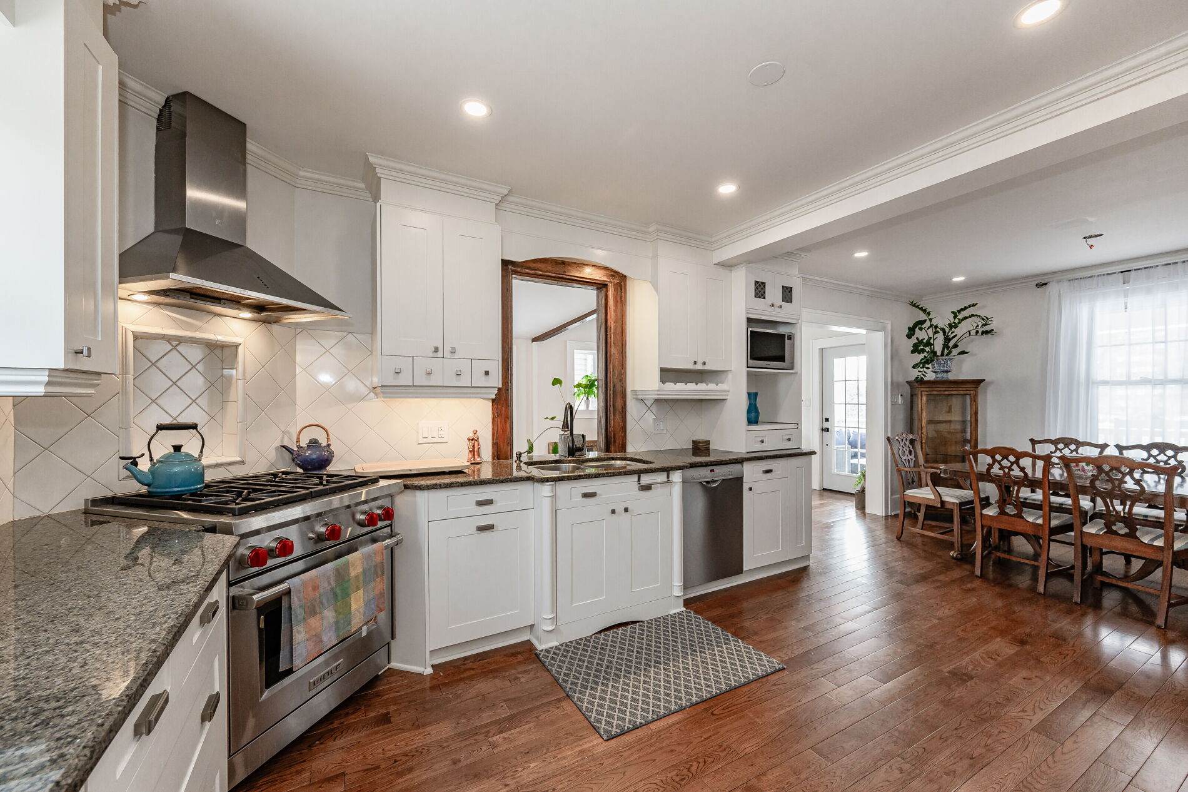
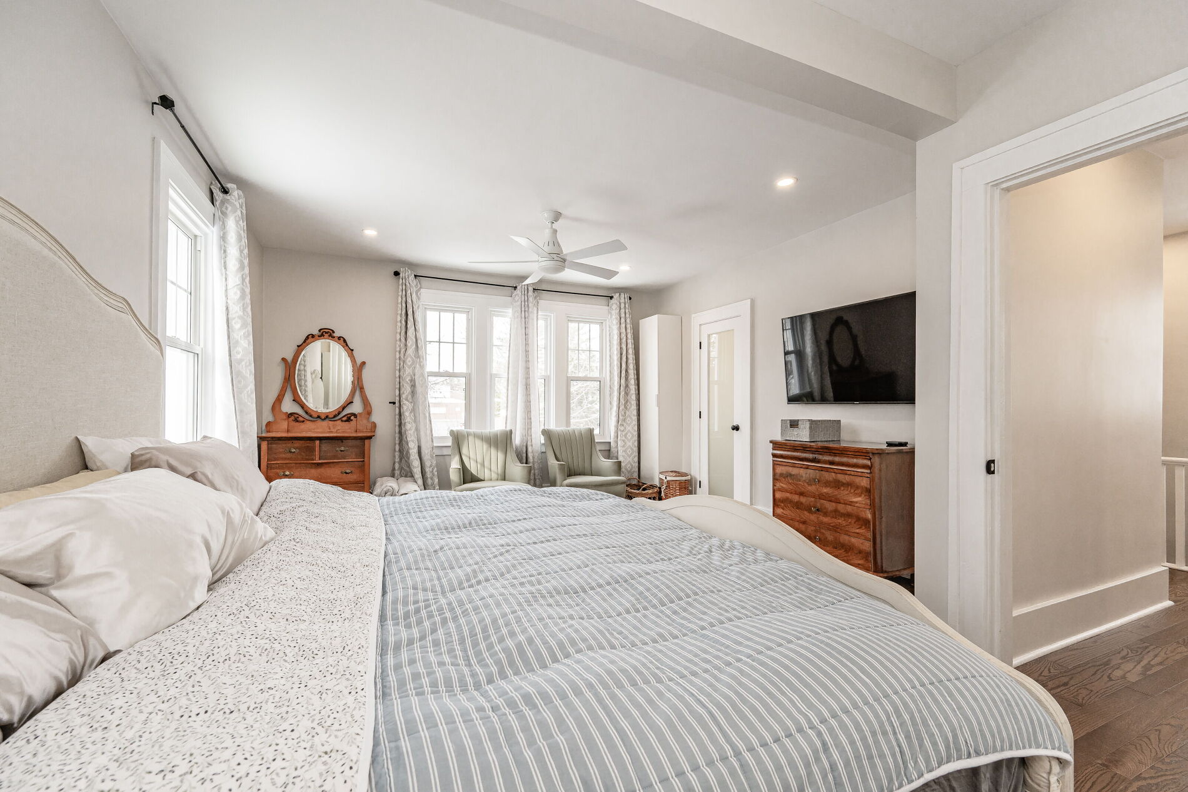
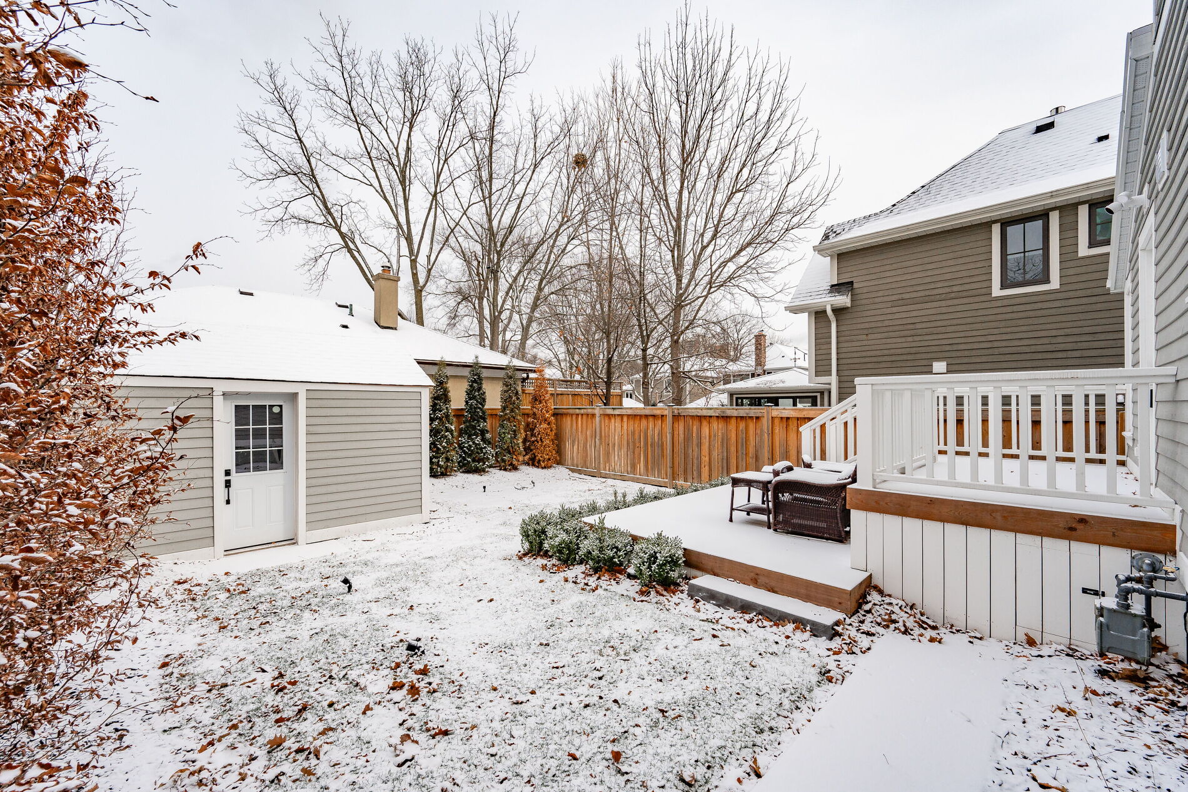
| ||||
COMMUNITY INFORMATION:
Parks: Westwood, Trafalgar
Walking Trails: Sixteen Mile Creek, Larry Cain, Homecoming trail.
Golf Courses: Tracer Golf Driving Range, Oakville Golf Club,
Recreation & More: Trafalgar Park Community Centre, Oakville Trafalgar Community, Queen Elizabeth Park Community.
Nearby: Kerr Village shopping, banks, restaurants, cinemas. Close to downtown Oakville.
Closest Hospitals: Oakville Trafalgar Memorial Hospital
Easy Access To: 403, 407, Bronte & Oakville GO stations
ADDITIONAL PHOTOS
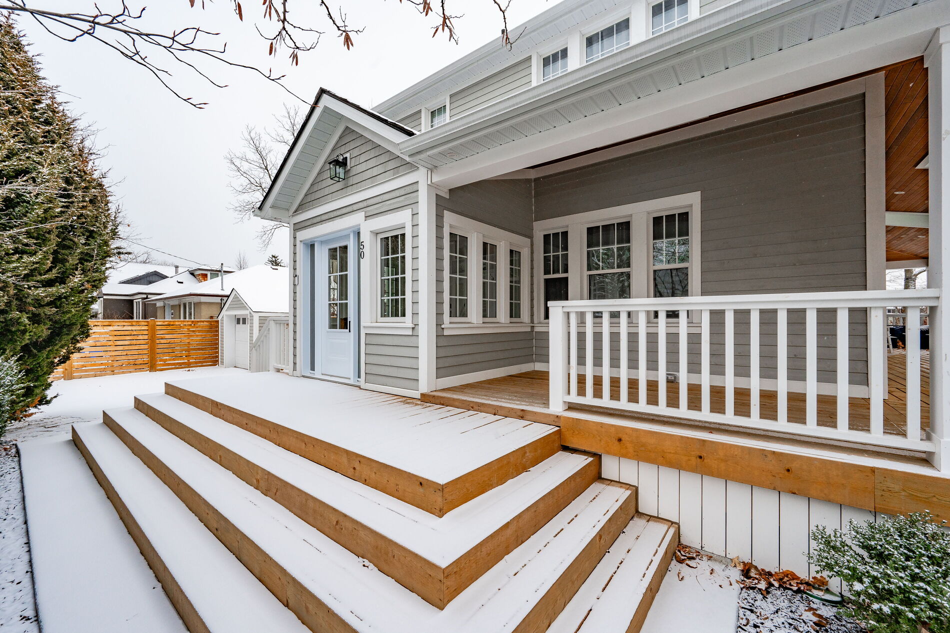
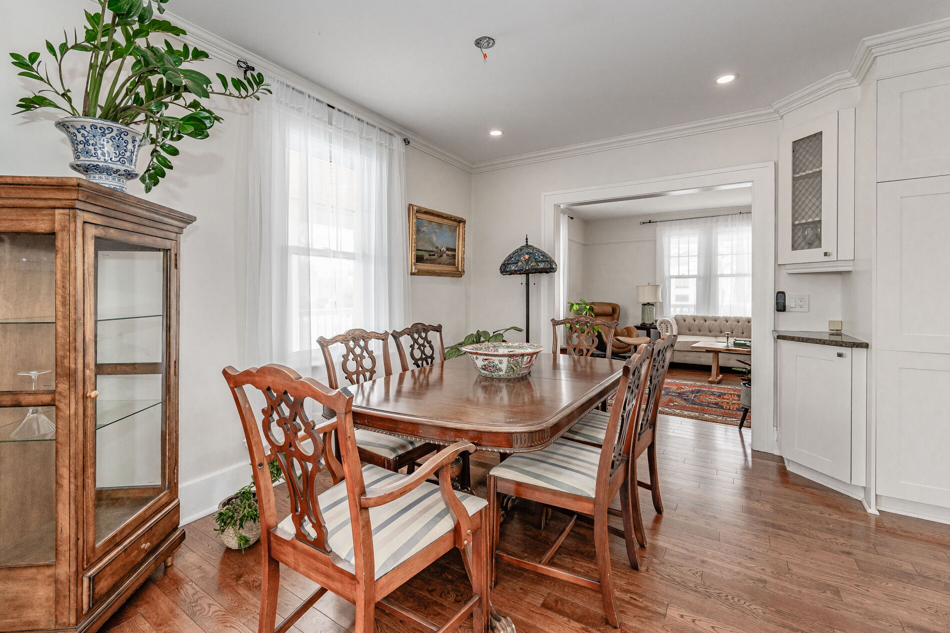
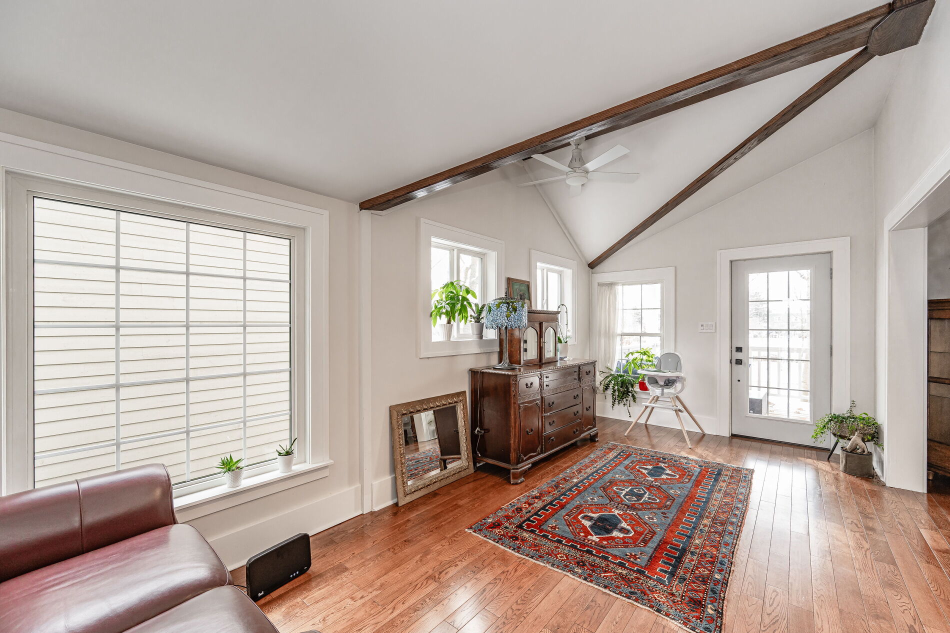
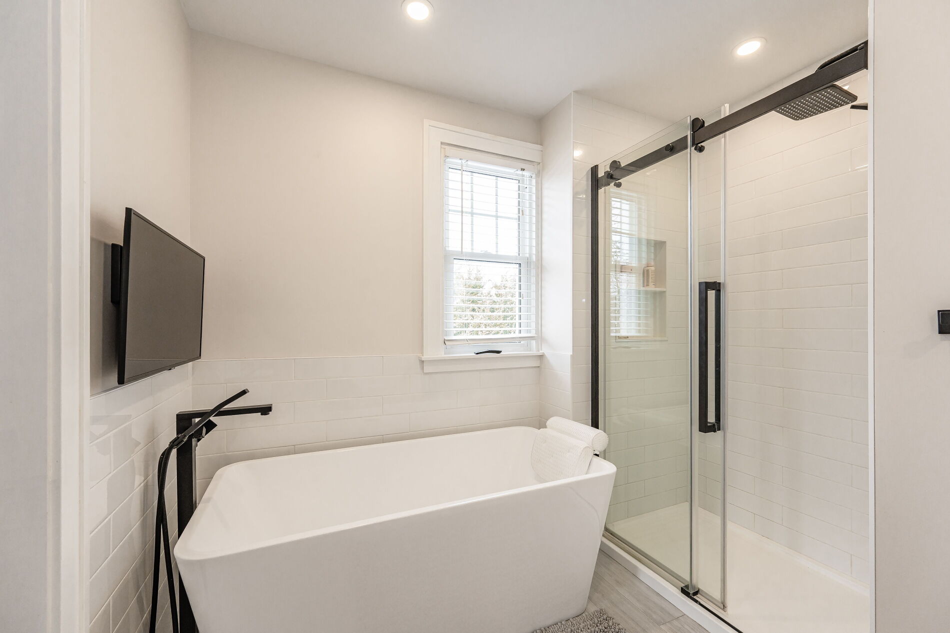
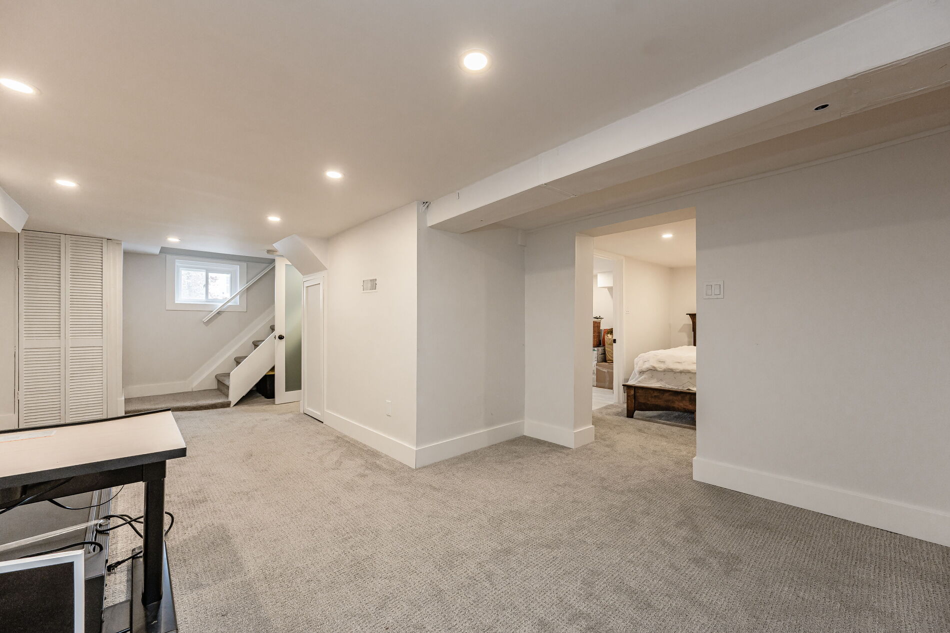
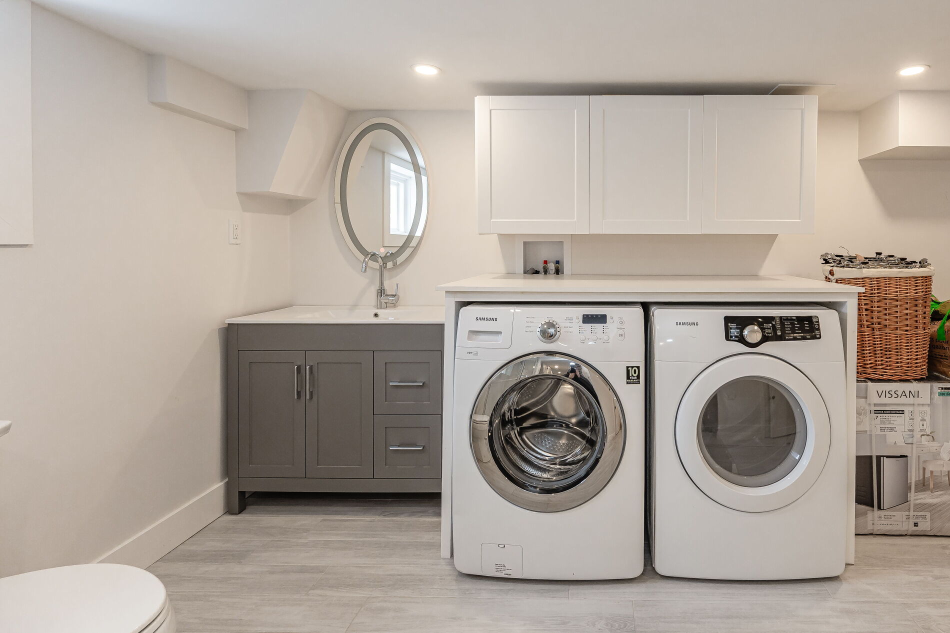
FACTS: | |
|---|---|
|
FEATURES:
- High walk score.
- Highly Ranked Schools.
- Located in Kerr Village.
- 850 Sq. Ft. Wrap Around Porch.
- Ready to Move In.
- Electric Vehicle Outlet.
- Natural Gas Hook Up For BBQ
- Spacious Back Yard.
MAP

