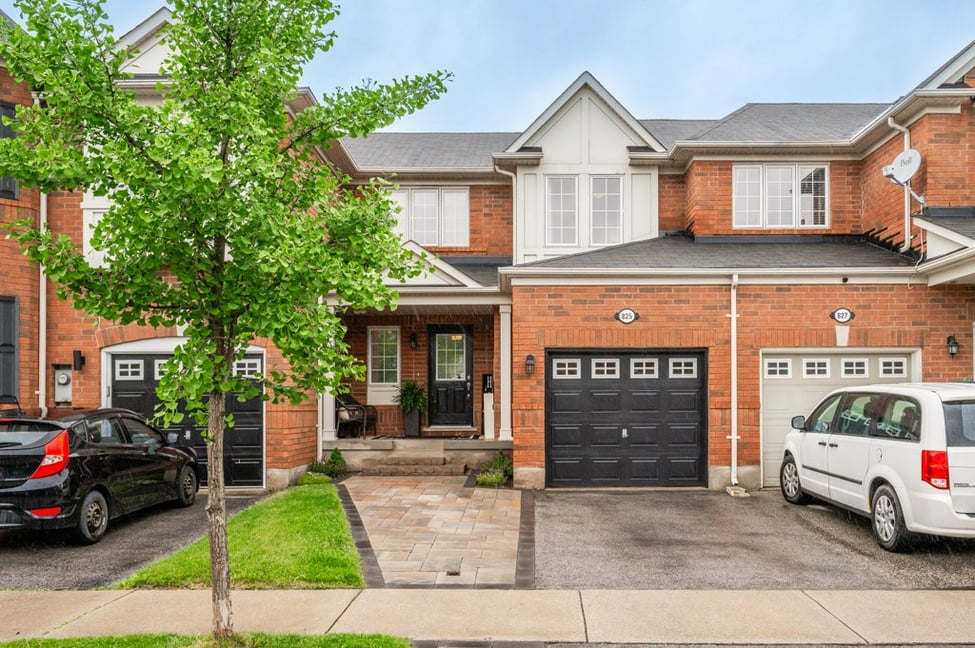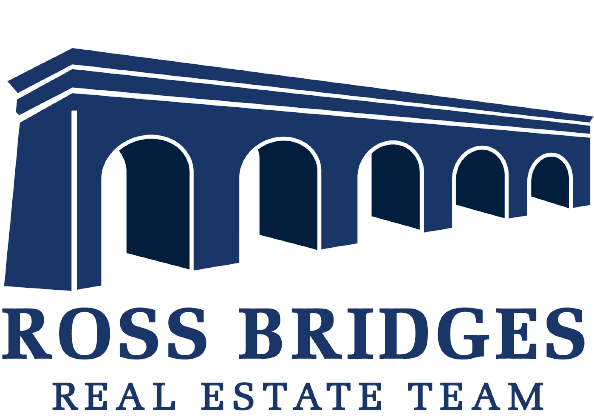2 Storey Townhome | 3 Bed | 1.1 Bath | 1171.04 Sq. Ft. | Lot: 23.04 x 80.51 Ft | 1 Car Garage
Welcome to Gifford Crescent located in the desirable Coates community. This charming 3 bedroom freehold townhouse features a functional open floor plan, new hardwood stairs and finished basement - perfect for a growing family and retirees alike. Located on a desirable family friendly street within walking distance to Tiger Jeet Singh PS & Our Lady of Fatima CS. This property offers great curb appeal with new interlock stonework, perfect to use as an extra parking spot. Enjoy the summer days in the tastefully landscaped backyard with a new pergola for you to enjoy offering plenty of space to unwind and entertain. |
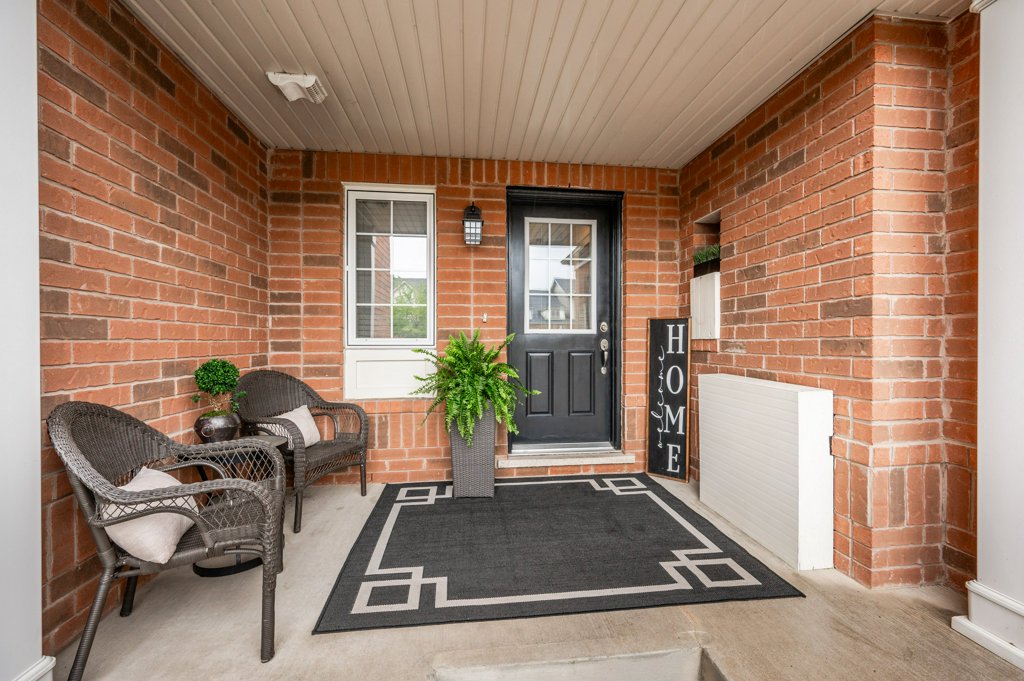
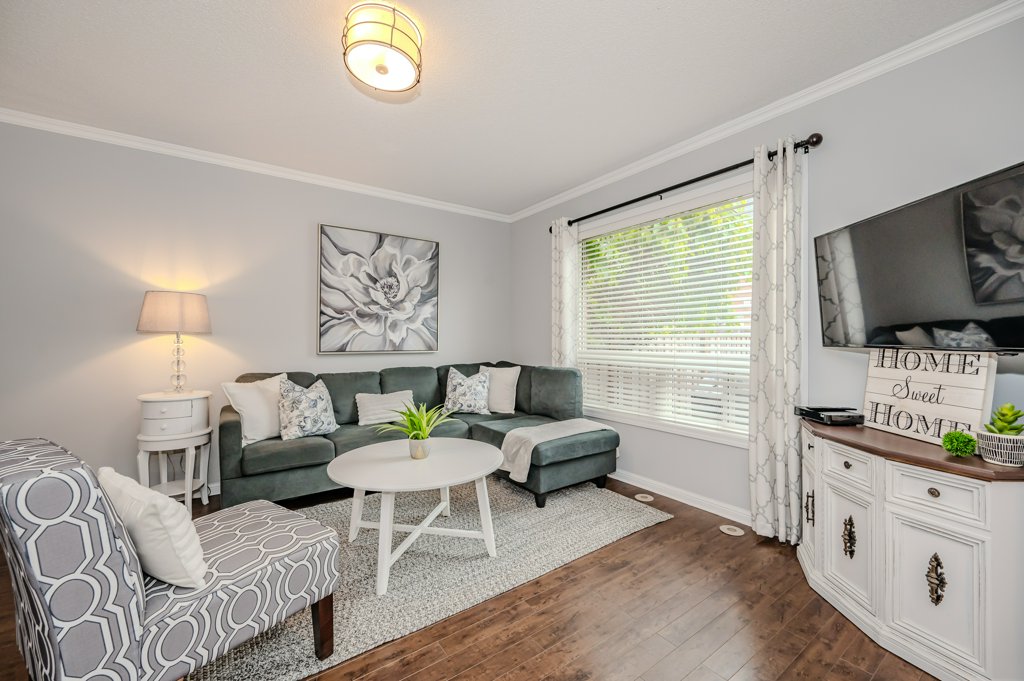
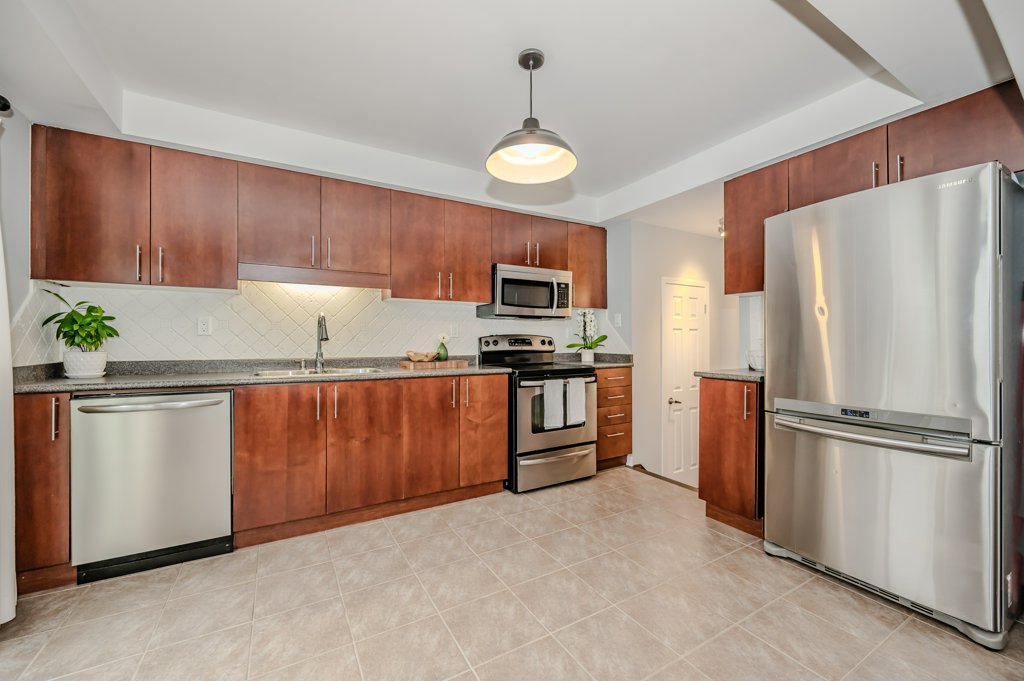
| ||||
COMMUNITY INFORMATION:
Parks: Bristol District, Coates Neighbourhhood, Maquire
Walking Trails: Winn Park, Livingston Trail, Indain Creek Trailhead, The Bridge
Golf Courses: RattleSnake Point, Braestone Golf & Country Club, Royal Ontario
Recreation & More: Milton Leisure Centre, Sherwood Community Centre, Milton Sports Centre
Closest Hospital: Milton District Hospital
Easy Access To: Highway 401, Milton GO Transit
VIDEO ADDITIONAL PHOTOS |
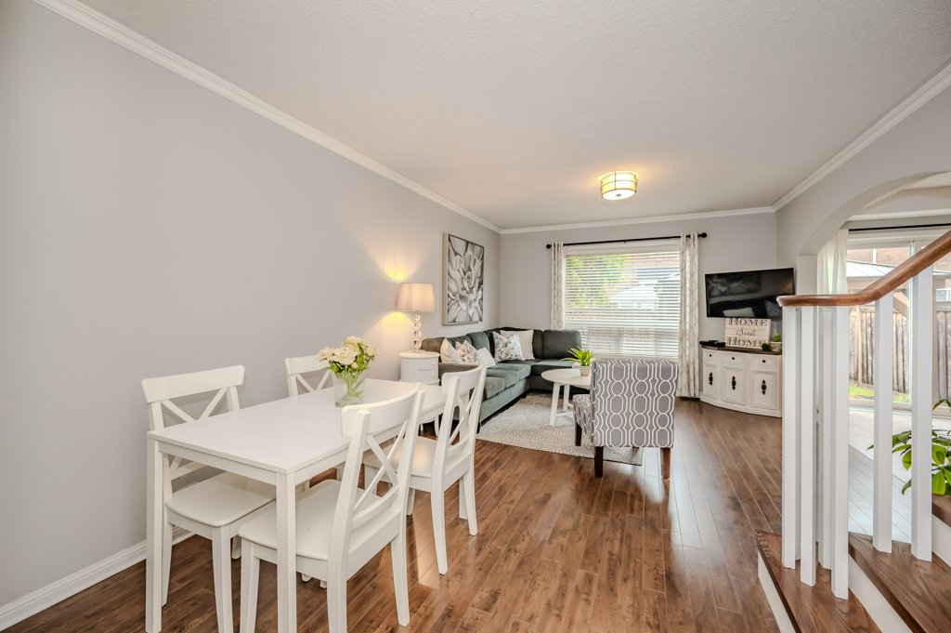
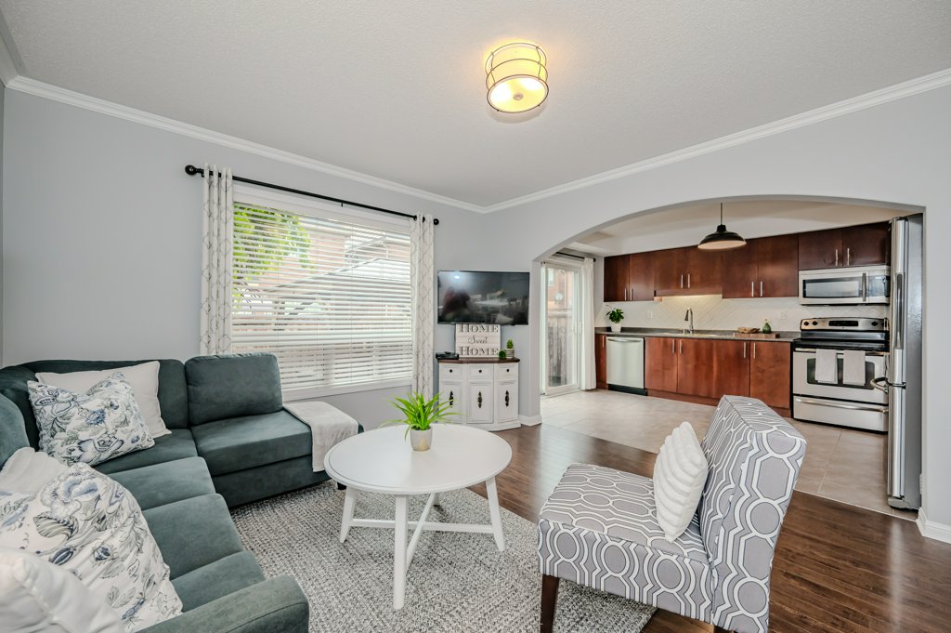
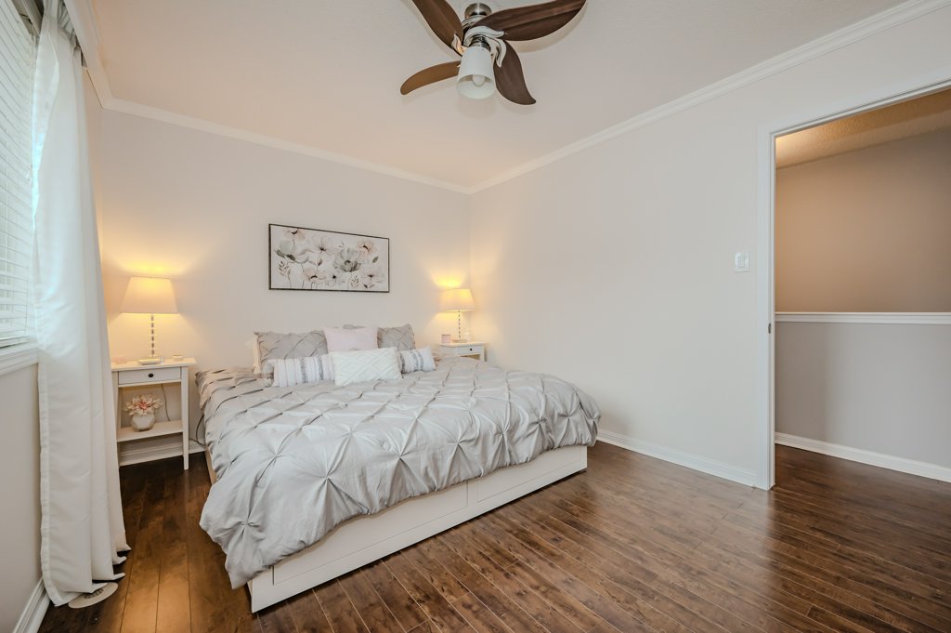
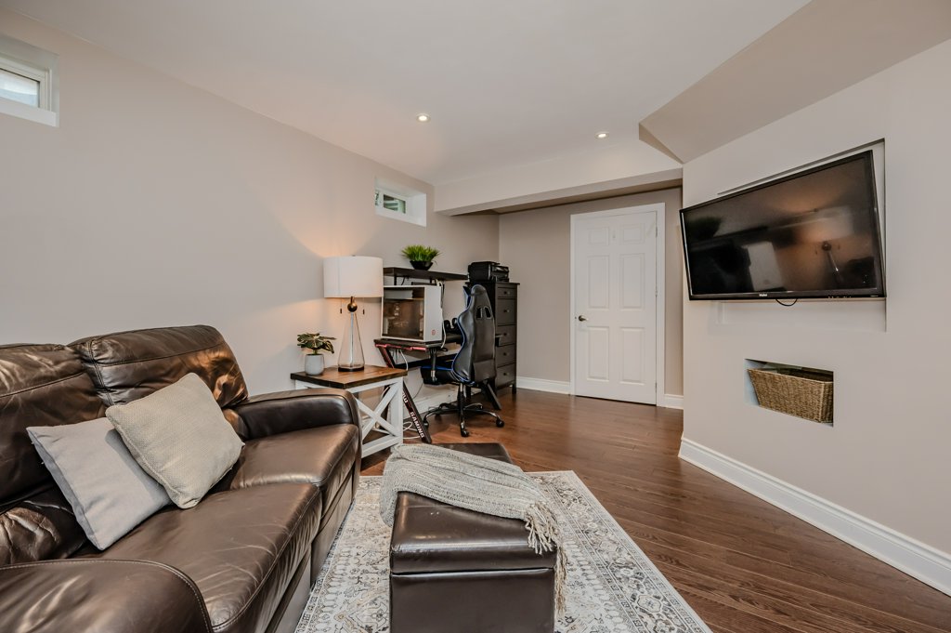
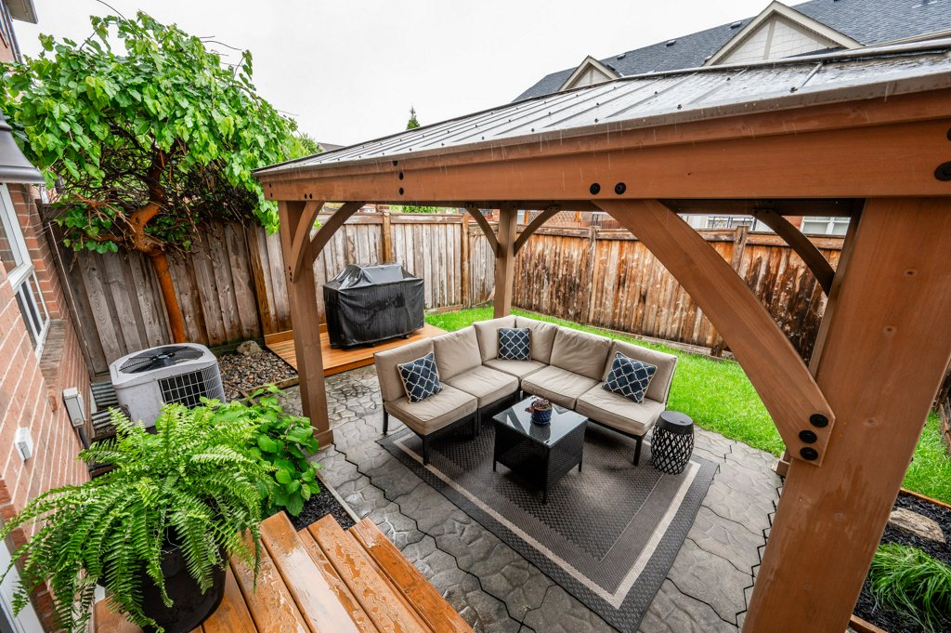
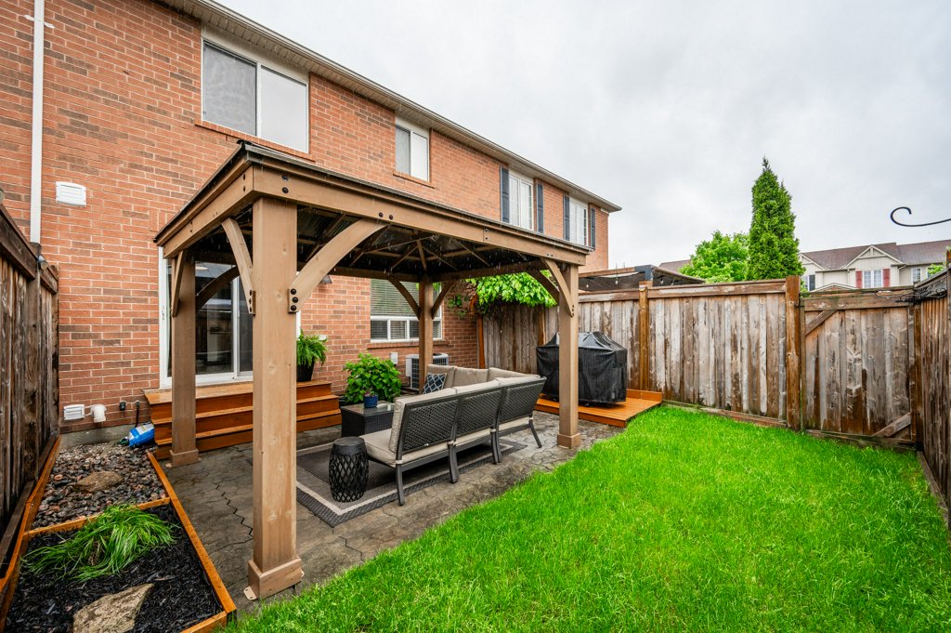
FACTS: | |
|---|---|
|
FEATURES:
- New Pergola in Backyard
- New Hardwood Stairs
- New Interlock Stonework
- Finished Basement
- Landscaped Backyard
MAP
SEARCH FOR MORE AREA LISTINGS

