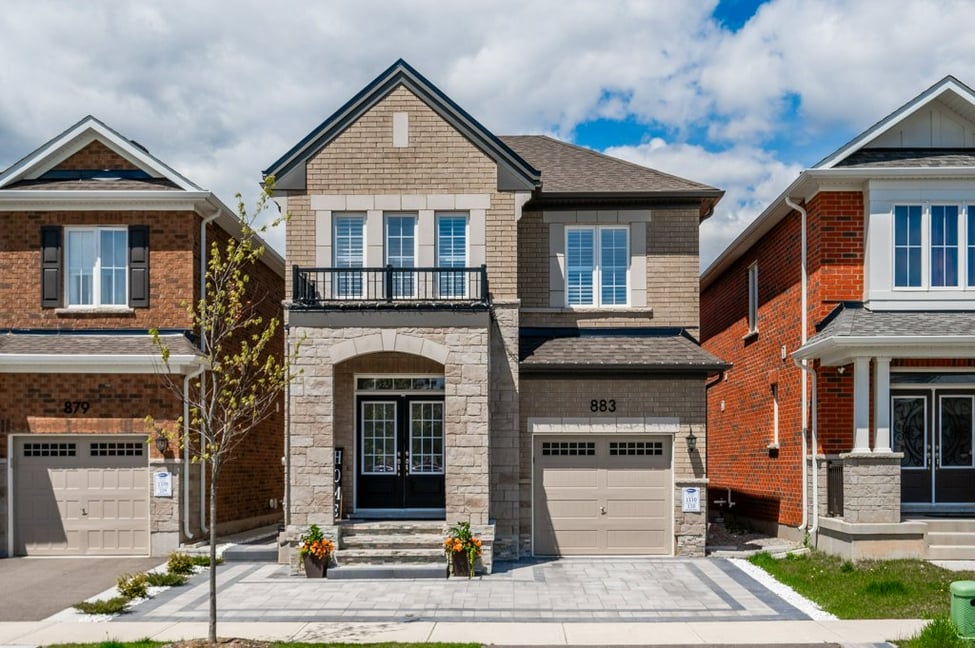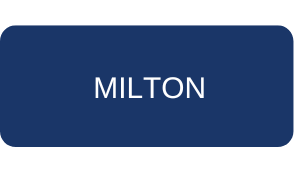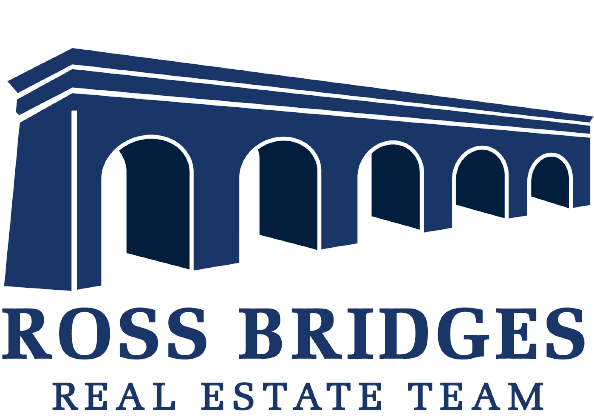2 Storey Detached | 4+1 Bed | 3.5 Bath | 1892 + 858 Sq. Ft. | Lot: 30 x 88.5 Ft | 1 Car Garage
Welcome to 883 Hickory Cres, a newly built residence in the sought-after Cobban community of Milton. Upon entry through the double doors, you are greeted by an inviting foyer leading to an open-concept living space adorned with 9 ft ceilings and pot lights. Natural hardwood floors and a solid oak staircase add a touch of sophistication to the main level, complemented by a gas fireplace in the living room, perfect for cozy gatherings or quiet evenings in. Natural light floods the interior through windows adorned with California shutters, offering both privacy and style. Step outside to discover a serene oasis in the form of an all-stone backyard with a new fence (installed in 2023), providing a private retreat for outdoor enjoyment and entertaining. The open concept kitchen boasts quartz countertops, high cabinets, and Samsung stainless steel appliances, including a smart fridge and gas stove. With ample storage and counter space, meal preparation becomes a delight in this culinary haven. |
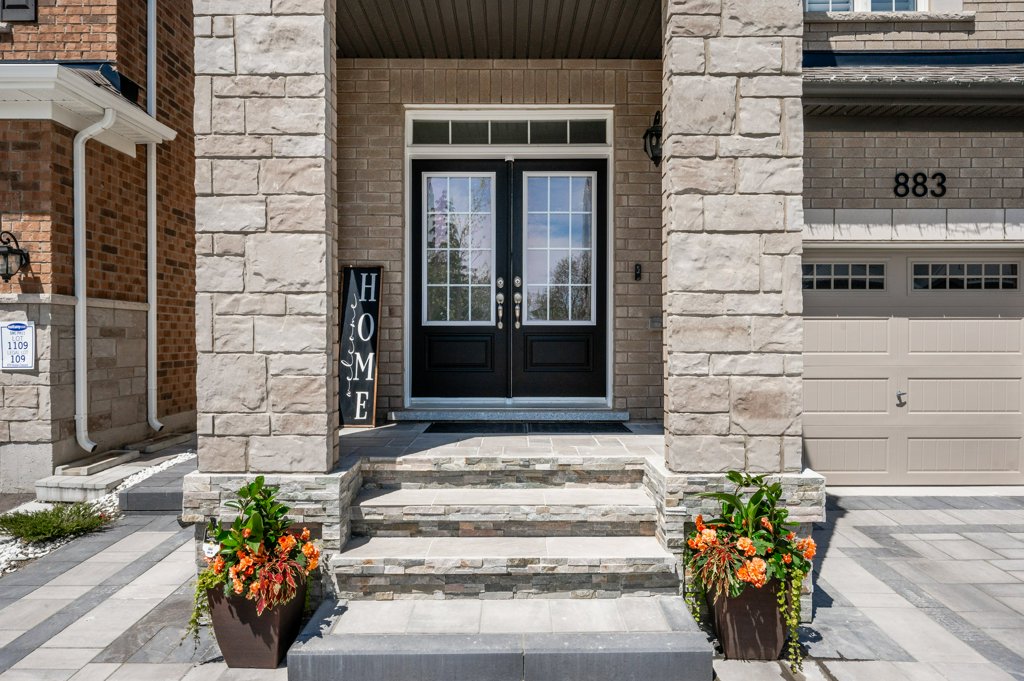
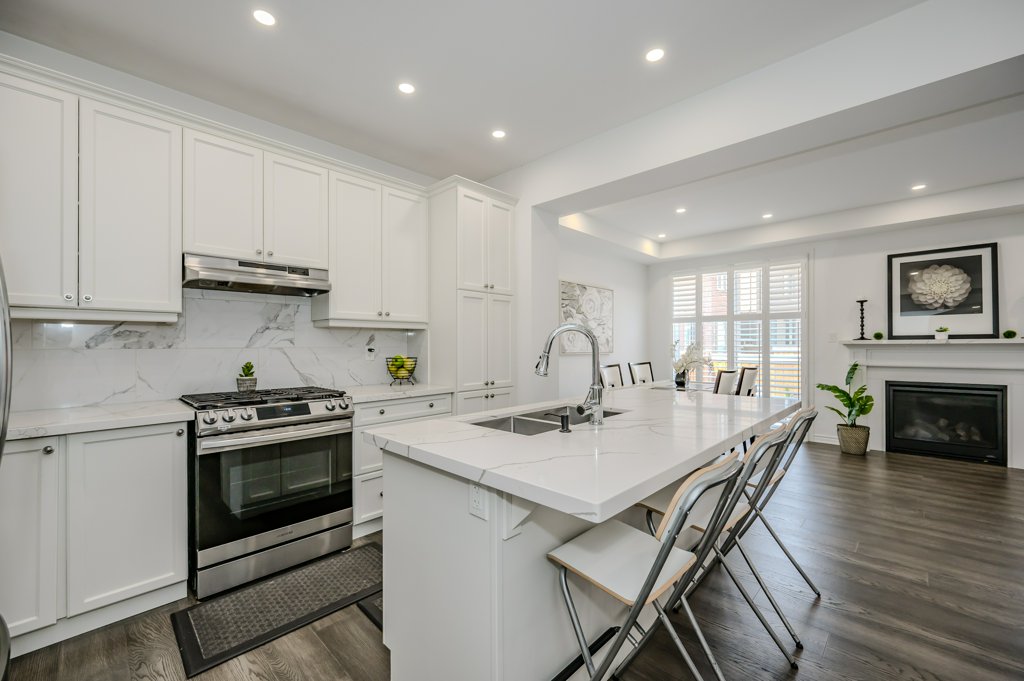
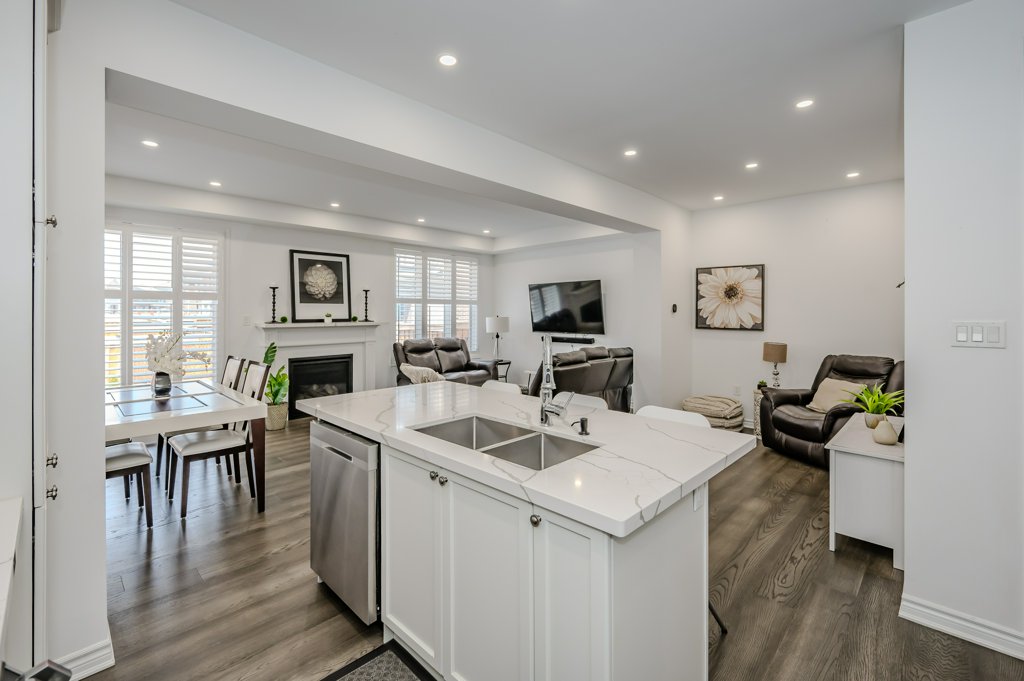
Upstairs, four generously sized bedrooms await, each featuring large closets for ample storage. The primary bedroom is complete with a walk-in closet and a 4-piece ensuite bathroom. Convenience is key with the inclusion of a laundry room conveniently located on the upper floor, simplifying daily chores and routines.
The lower level of the home is fully finished, offering additional living space including an extra bedroom and a 3-piece washroom, ideal for guests or extended family. Pot lights illuminate the space, creating an inviting atmosphere. Experience the epitome of luxury living in this exceptional residence at 883 Hickory Cres.
Don't miss your opportunity to call this stunning property home. Contact us today to schedule a private viewing and make your dream home a reality.
|
Parks: Bronson Park. Omagh Park, Benjamin Chee Chee Parkwal
Walking Trails: Livingston Trail, Winn Park, Indian Creek Trailhead, Rattlesnake Point Conservation Area & more
Golf Courses: RattleSnake Point Golf Club, Crosswinds Golf & Country, Oakville Executive Golf Courses
Recreation & More: Milton Leisure Centre, Milton Community Sports Park, Rotary Park Pool & Spray Pad
Nearby: shopping, schools, walking trails, banks, restaurants/bistros, cinemas
Closest Hospital: Milton District Hospital
Easy Access To: 401, 407, Milton GO Station
VIDEO ADDITIONAL PHOTOS |
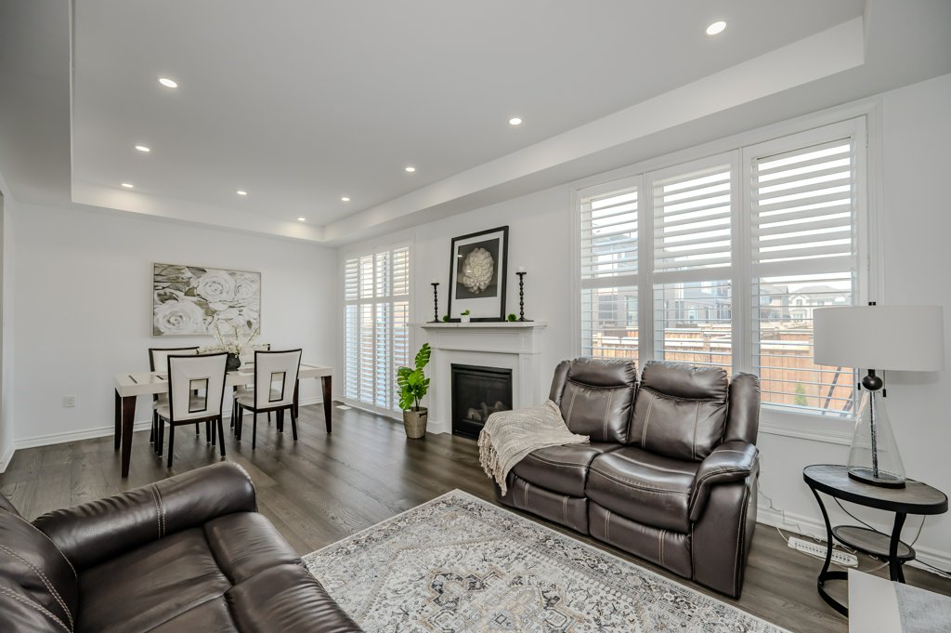
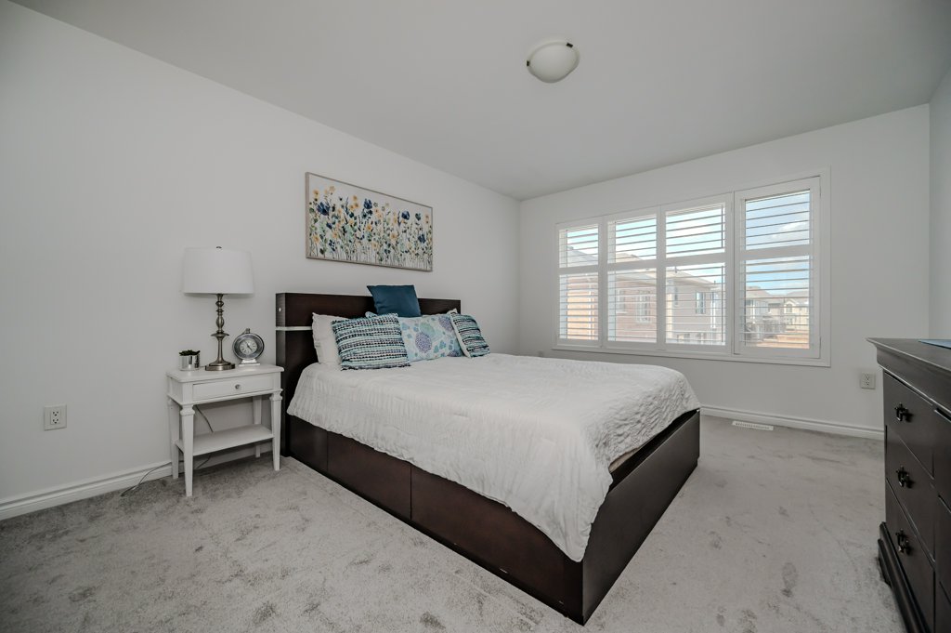
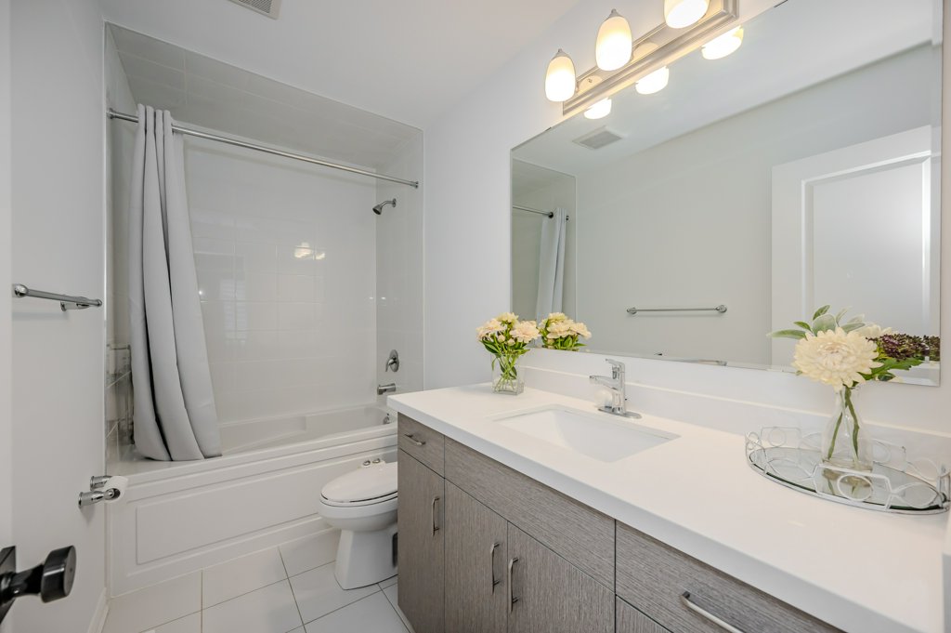
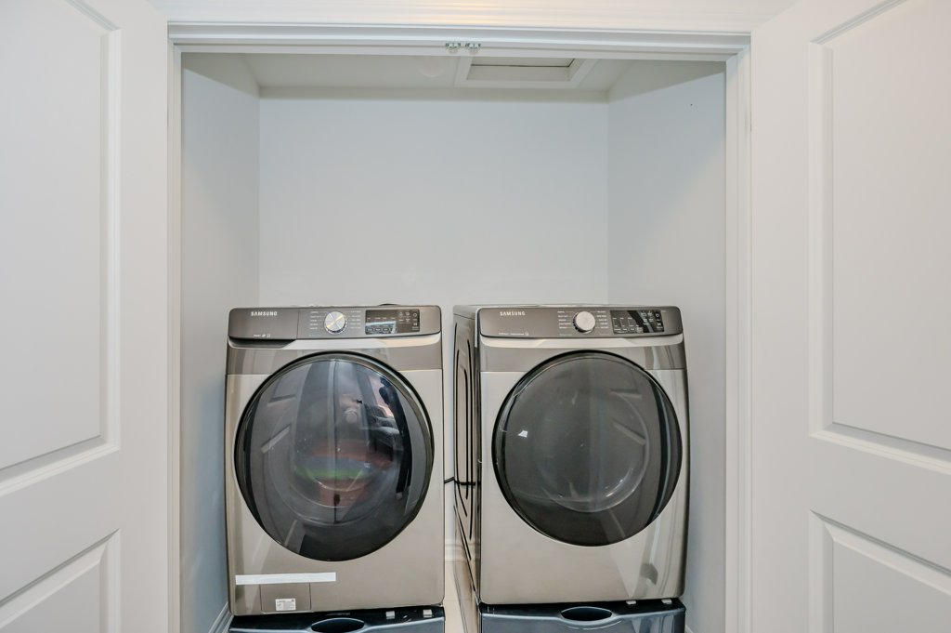
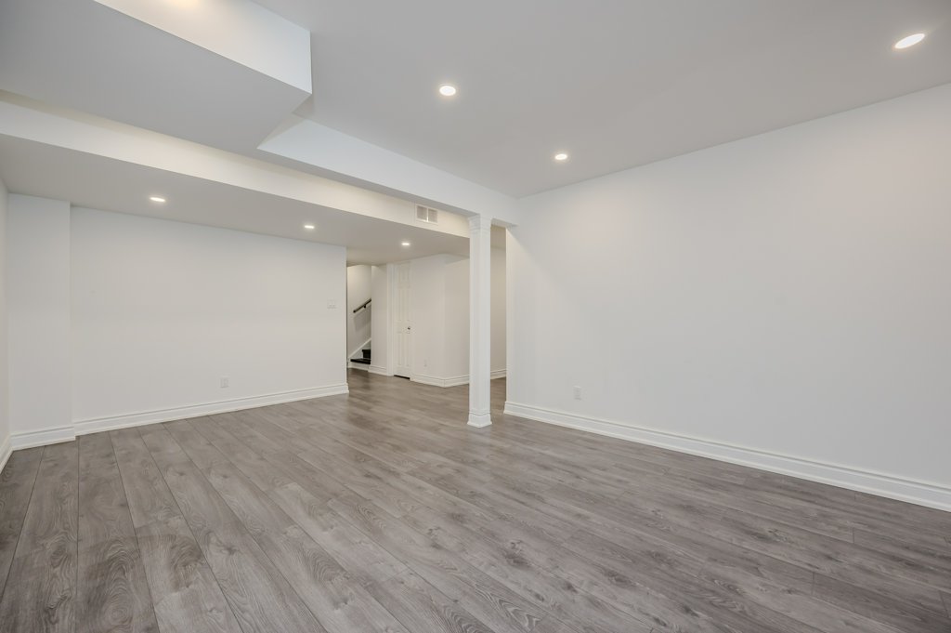
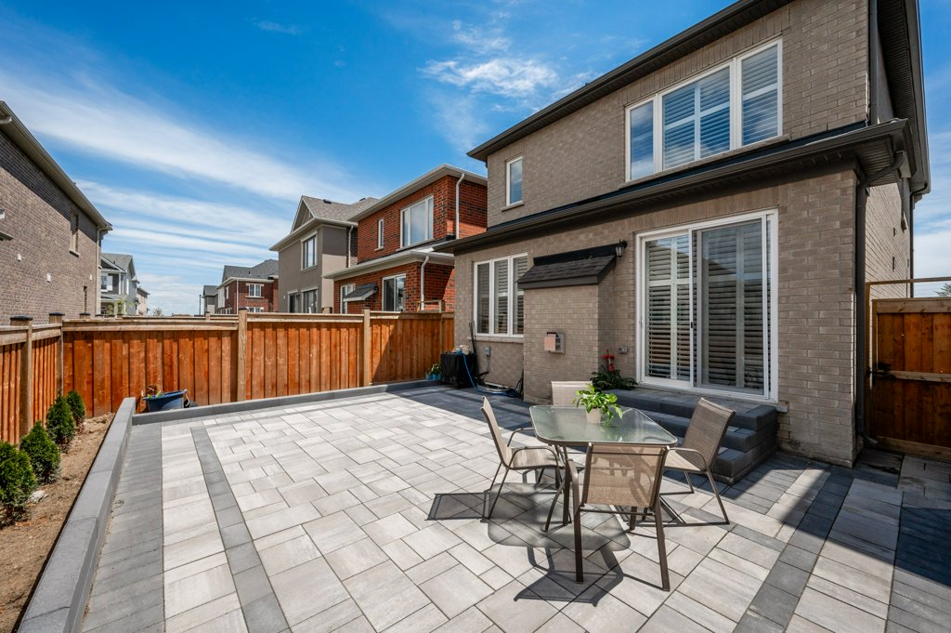
FACTS: | |
|---|---|
|
FEATURES:
- Gas Fireplace
- Stainless Steel Appliances
- California Shutters in Upper Bedrooms
- Natural Hardwood Floors (Main Level)
- Fully Finished Basement
- Tankless Water Heater (Rental)
MAP
SEARCH FOR MORE AREA LISTINGS

