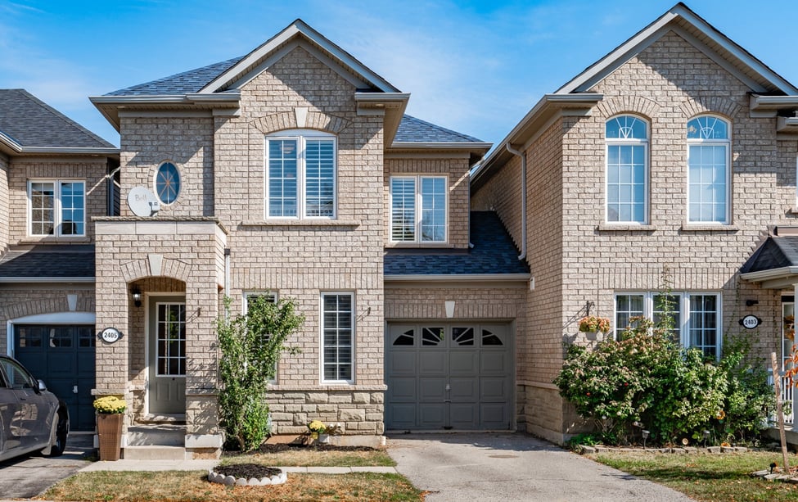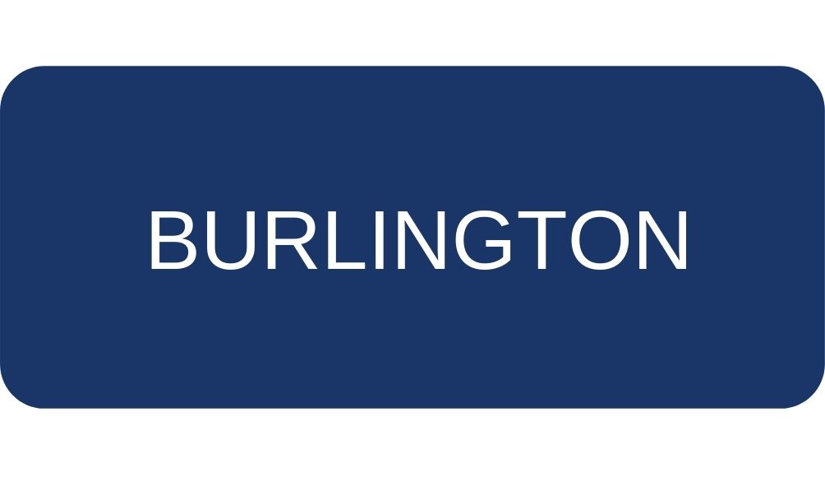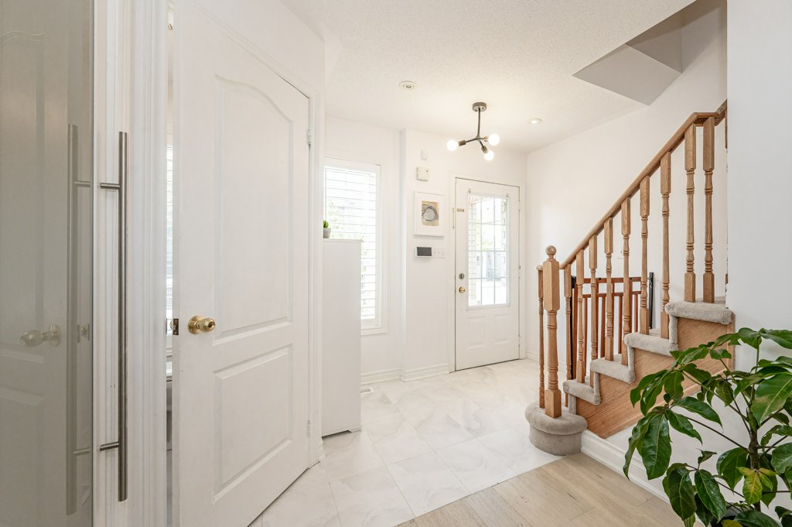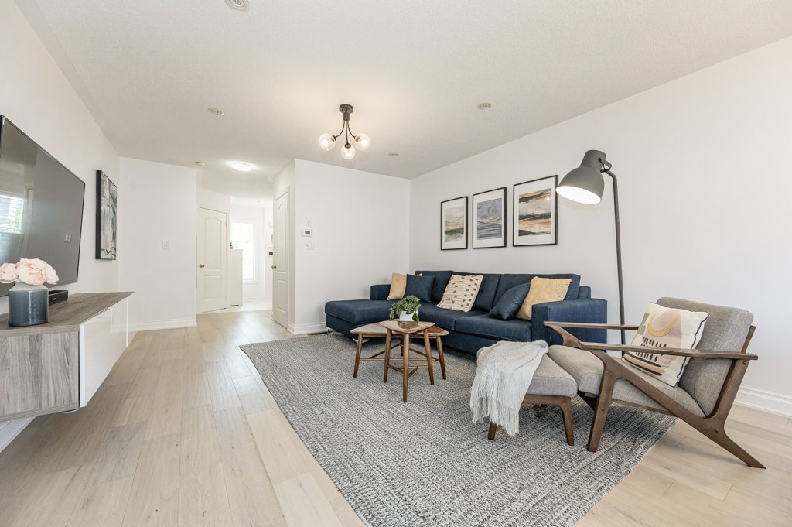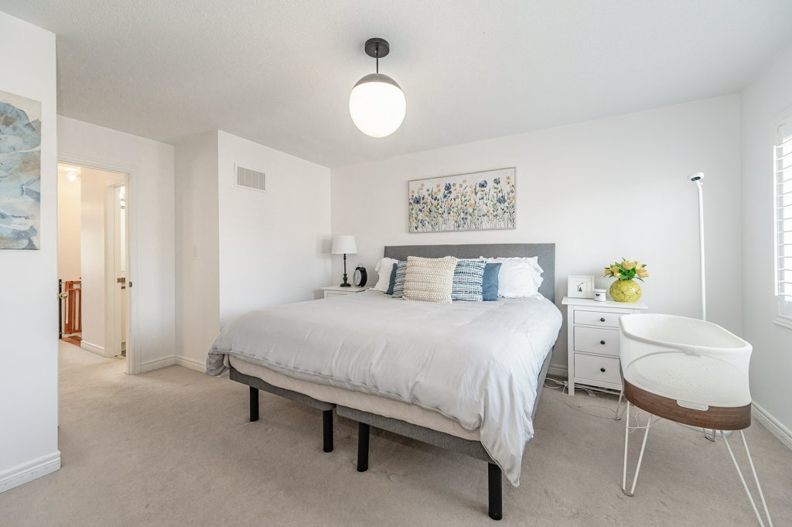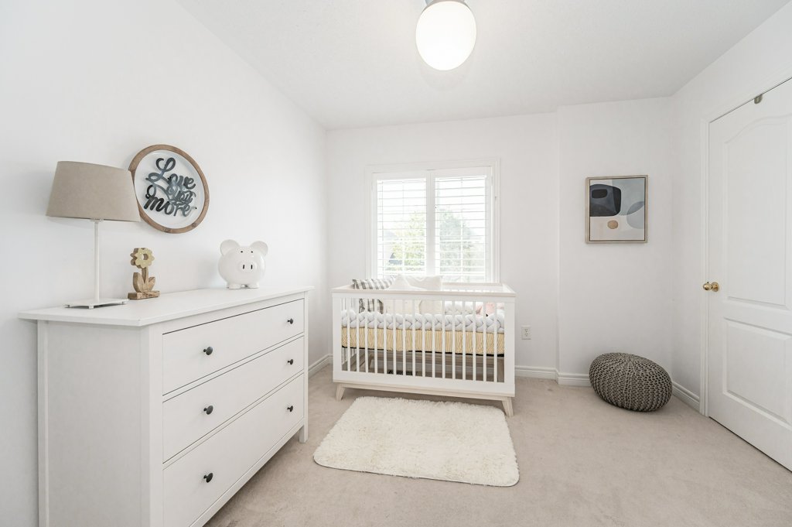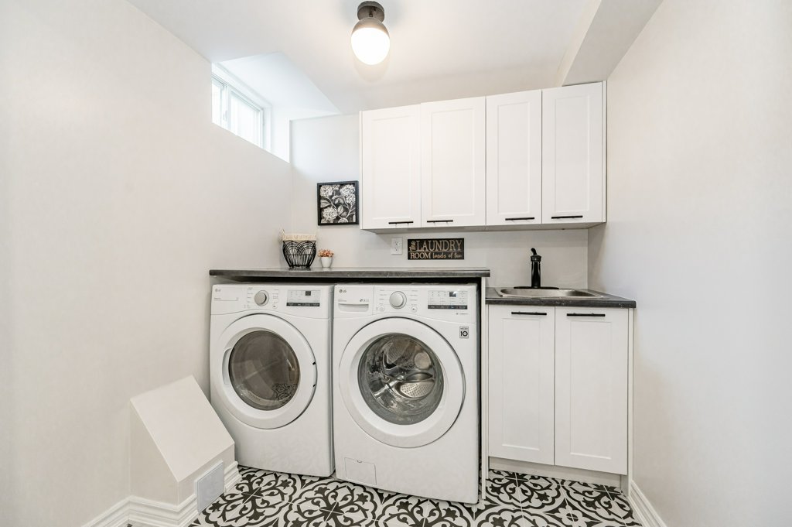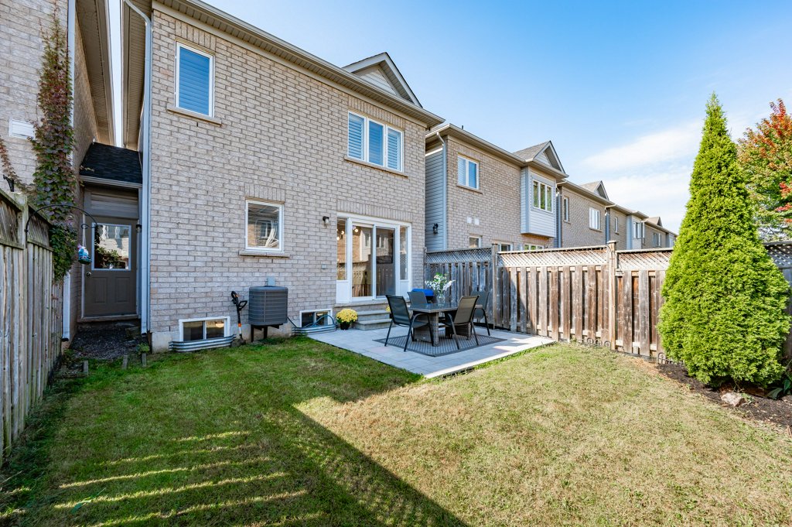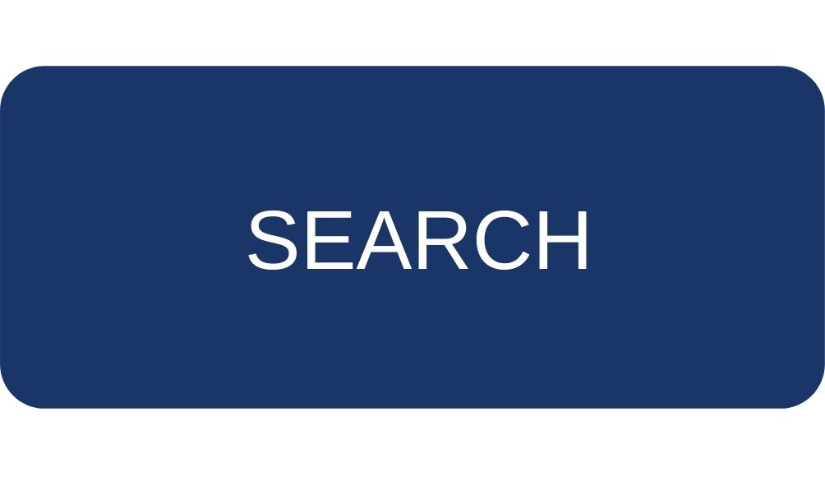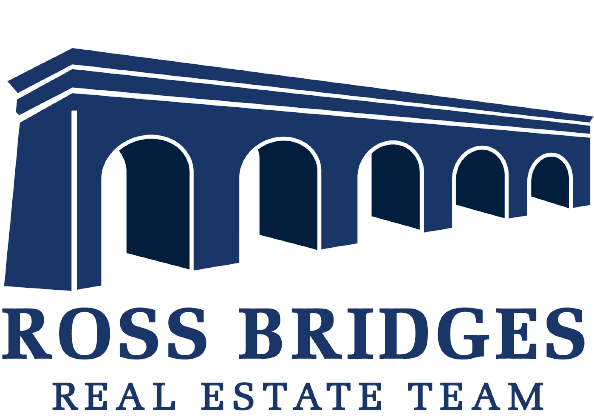2 Storey Link Townhouse | 3 Bed | 2.5 Bath | 1295 + 555 Sq. Ft. | Lot: 23.98 x 70.54 | Garage
Absolute Showstopper! Nearly fully renovated freehold townhome in Burlington's most family friendly community! Beautifully bright renovated main floor includes a new powder room, flooring, and custom kitchen with large built-in pantry, quartz counters, farmhouse sink and new appliances. Enjoy open concept living with a generously sized living and dining area with backyard access. On the second level, the primary suite features a walk-in closet and ensuite bath and comfortably fits a king-sized bed and other bedroom furniture. Two additional bedrooms and a full main bath complete the upstairs. The fully finished basement was completed this year and hosts space to entertain your friends and family. You'll also find the fully finished laundry room in the basement with a new washer and dryer, sink and plenty of storage. Furnace and AC (2021), Main Floor (2021), Roof and Patio (2022), Finished Basement w/ Laundry Room (2023). See below for full list of features and upgrades. Don't miss your chance to own this remarkable property in an incredible location. Book your showing today and seize the opportunity to make this link townhouse your new home. |
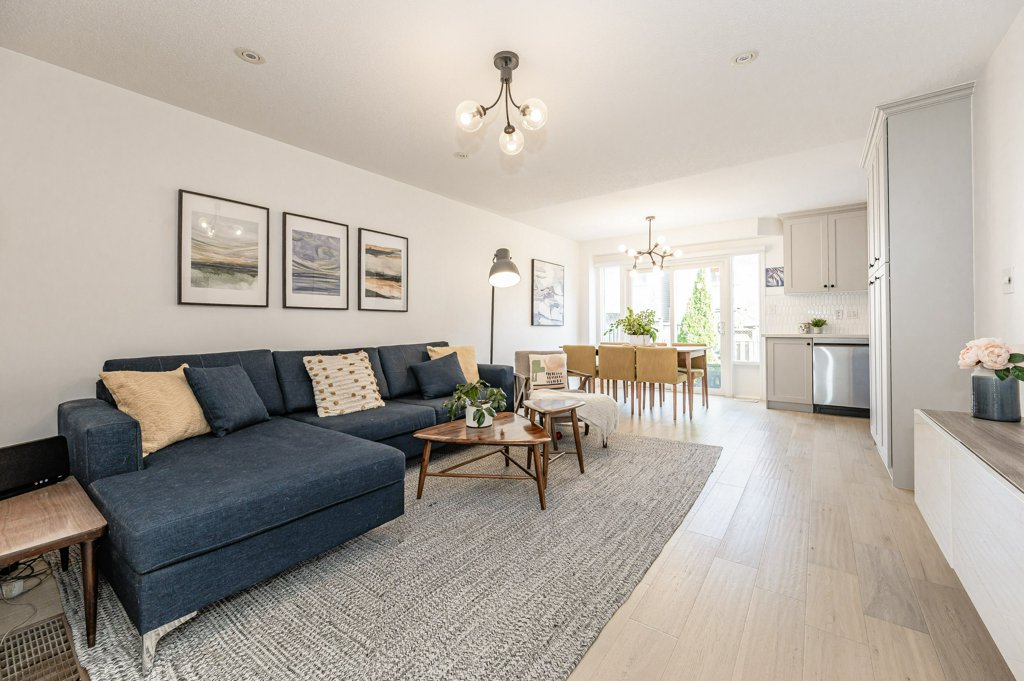
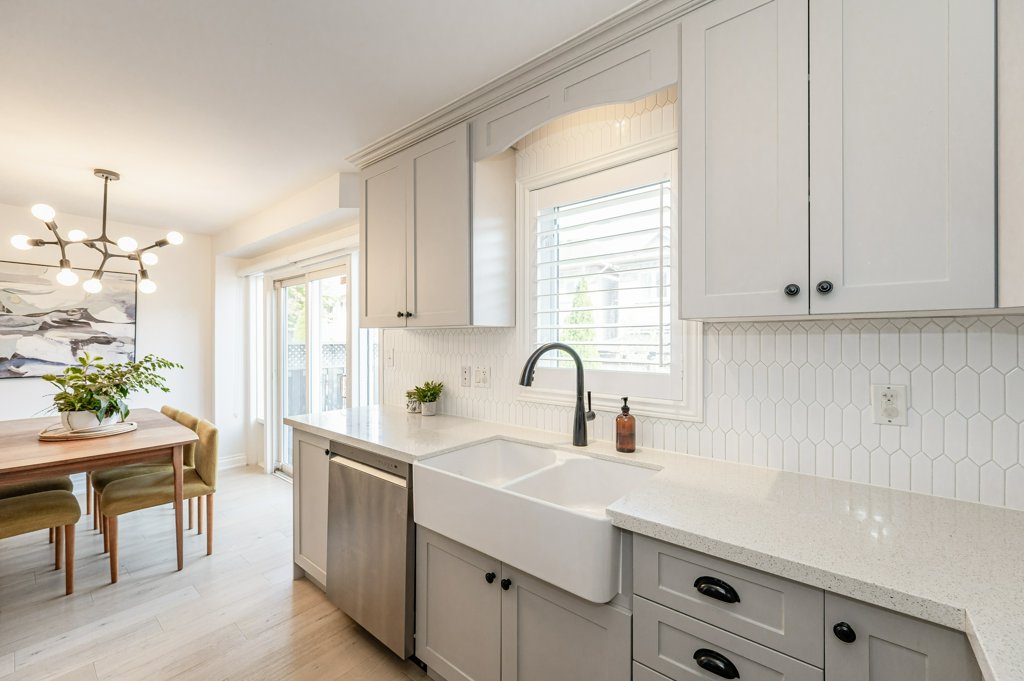
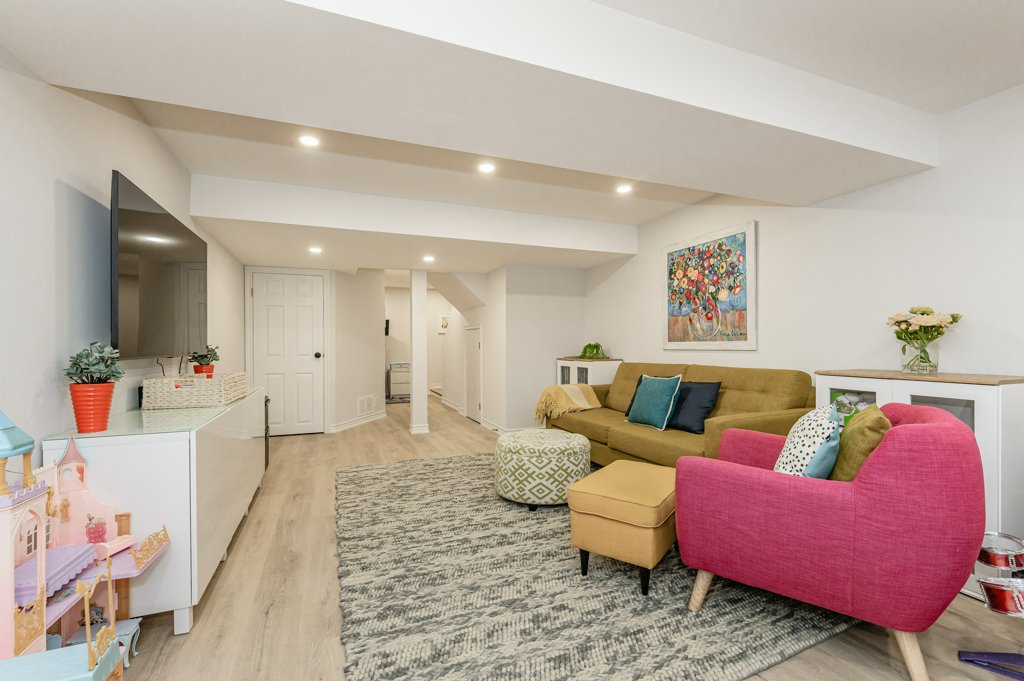
| ||||
COMMUNITY INFORMATION:
Parks: Pathfinder, Emerson, Bronte Creek Provincial Park.
Walking Trails: Bronte Creek Provincial Park (includes leash free dog zone), Twelve Mile Trail. Short drive to Rattlesnake Conservation Park & Trail.
Walking Trails: Bronte Creek Provincial Park (includes leash free dog zone), Twelve Mile Trail. Short drive to Rattlesnake Conservation Park & Trail.
Recreation & More: Orchard Park, includes soccer pitches, skate board
Nearby: shopping, banks, restaurants.
Closest Hospitals: Oakville Trafalgar Memorial Hospital
Easy Access To: 407, QEW, GO Transit (Appleby Line / Bronte)
Nearby: shopping, banks, restaurants.
Closest Hospitals: Oakville Trafalgar Memorial Hospital
Easy Access To: 407, QEW, GO Transit (Appleby Line / Bronte)
FEATURES:
MAP
SEARCH FOR MORE AREA LISTINGS | |||||
|---|---|---|---|---|---|

