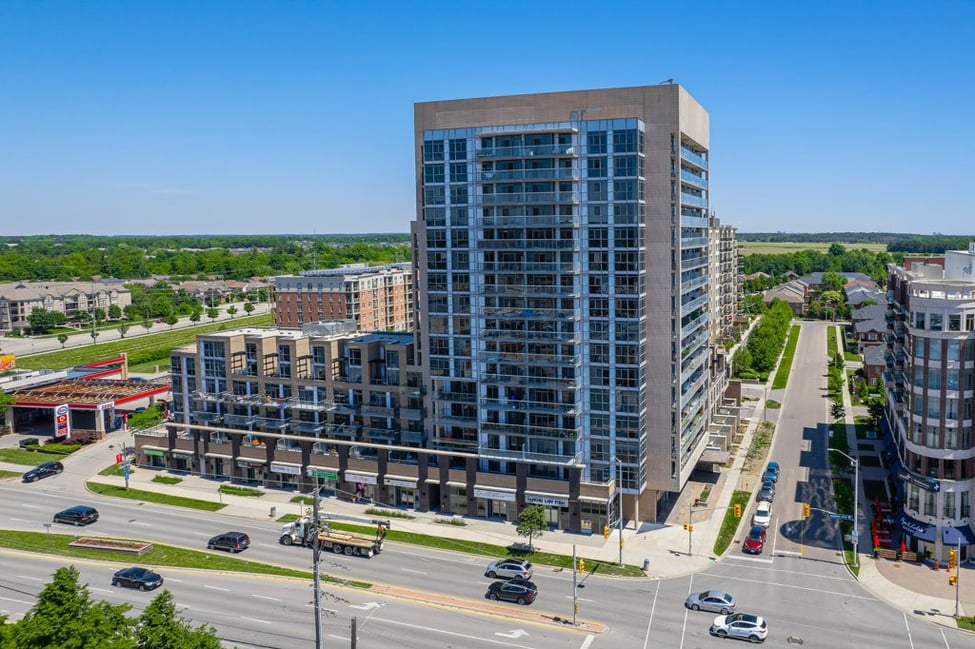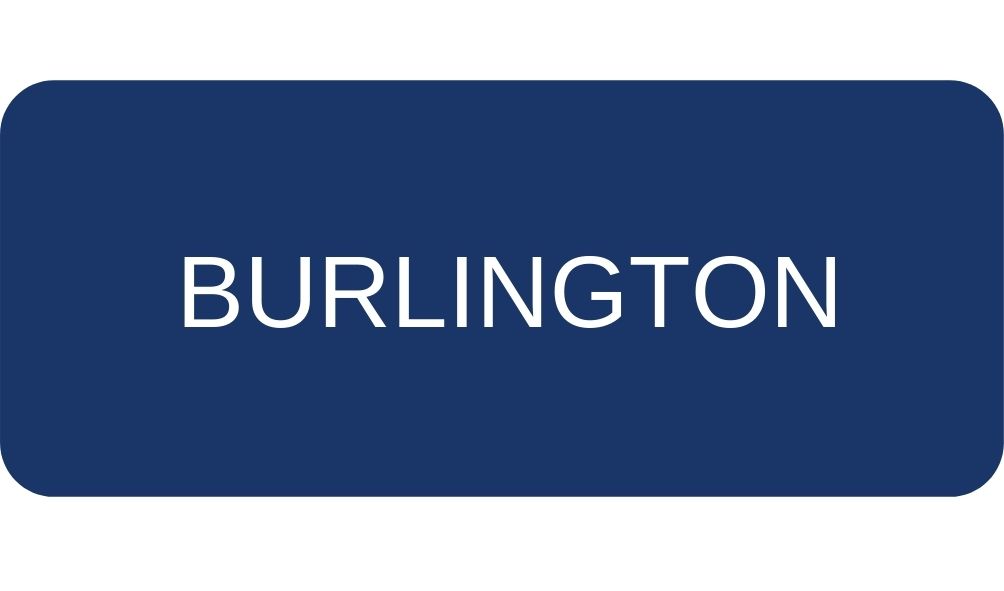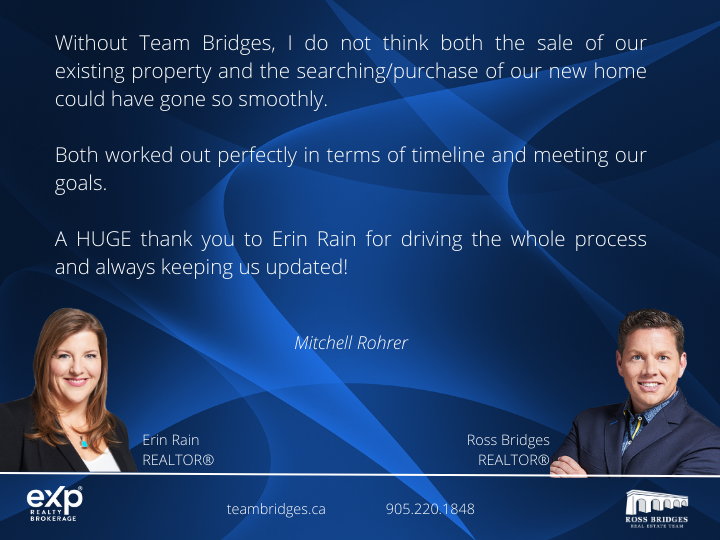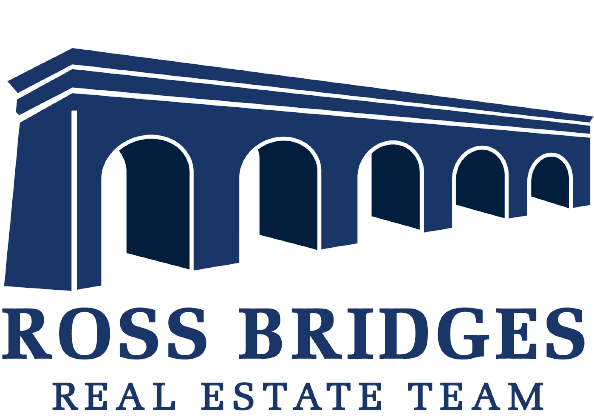SOLD!
Condo Apartment| 2 + 1 Bed | 2 Bath | 884.36 Sq. Ft. | 1 Underground Parking Spot |
| Beautifully updated 2 bed + den, 2 full bath condo in Burlington’s hip Ironstone Building. Located on the south-west corner of the 9th floor, this unit has views of the lake to the south and the escarpment to the west. Tons of upgrades within the unit include a kitchen re-fresh with refinished cabinets, under cabinet lighting, new backsplash, quartz waterfall countertop with counter height breakfast bar seating. The den has been transformed into a bar with built in storage with a beverage fridge and a new fireplace feature wall in the living area makes this space a comfy retreat after a long day. New lighting throughout. New vanities and faucets in both bathrooms. The split bedroom design with two full bathrooms is ideal for a young family, roommates or working from home professionals. Tons of building amenities including rooftop patio, gym with yoga studio, games room, car wash and more! One parking space and one storage locker. |
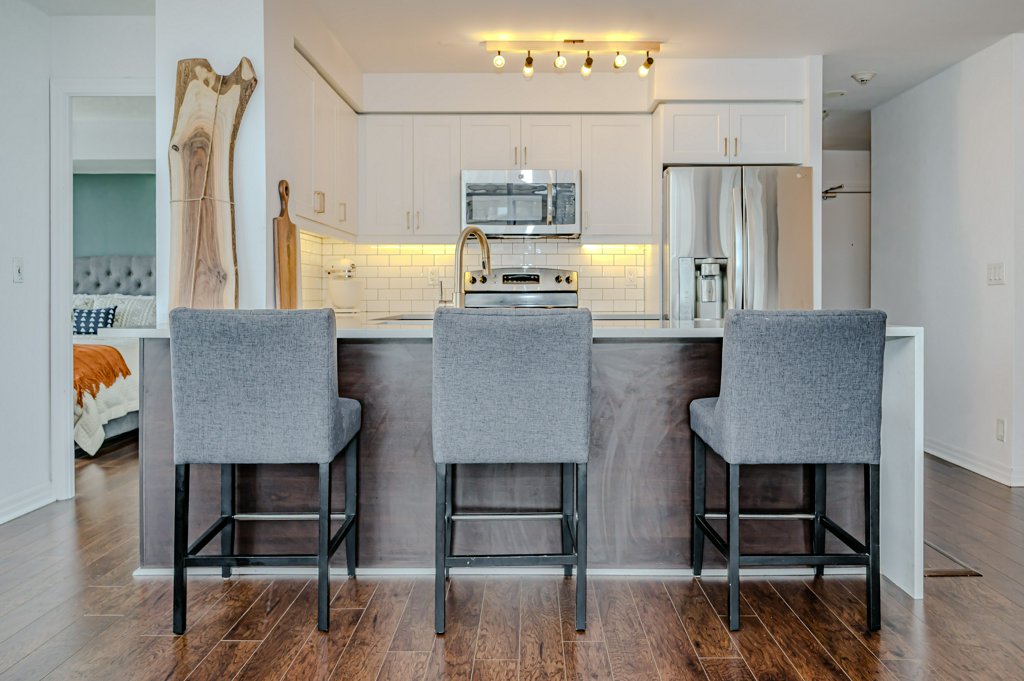
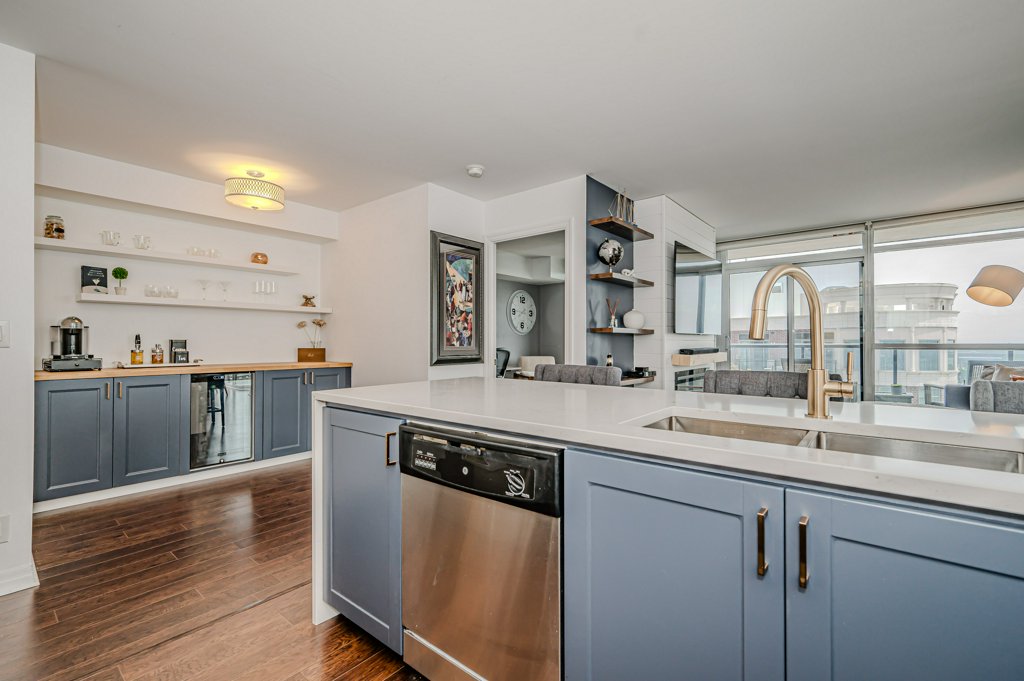
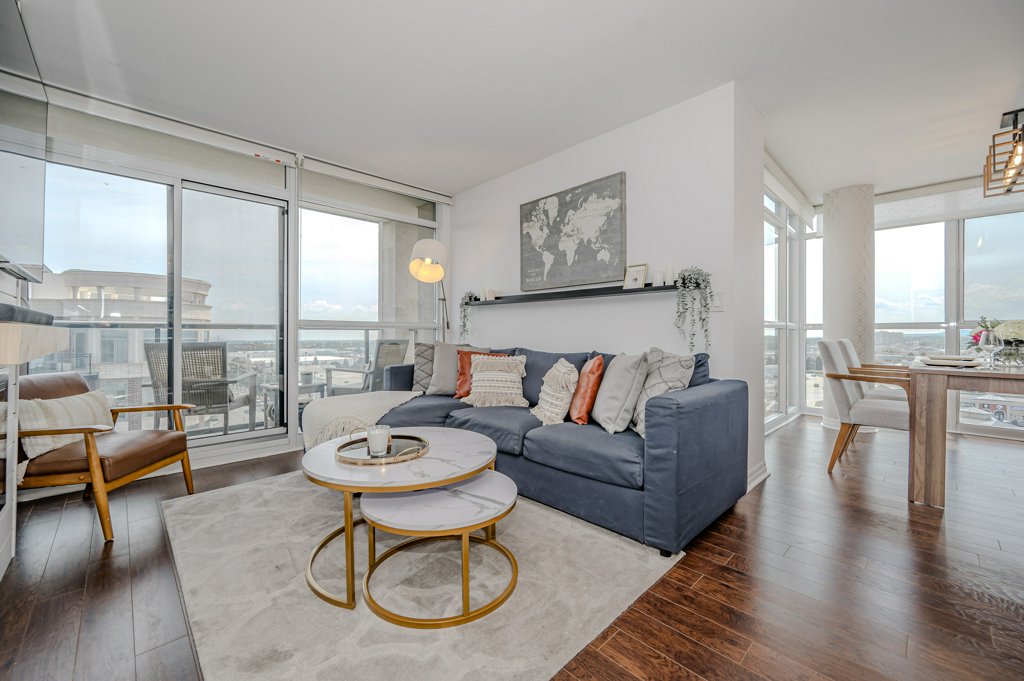
| ||||
COMMUNITY INFORMATION:
Parks: Desjardines, Millcroft, Bronte Creek Provincial Park
Walking Trails: Bronte Creek Trail, Twelve Mile Trail, Alton Village Loop
Community Features: Tansley Woods Community Centre (pool & library), Haber Recreation Centre
Golf Course: Millcroft Golf Club, Deerfield Golf Club, Tyandaga Golf Course
Hospital: Joseph Brant, Oakville Trafalgar
Close to: banks, shops, restaurants, theatres, easy Access to GO Station, 403, 407 & QEW
VIDEO ADDITIONAL PHOTOS |
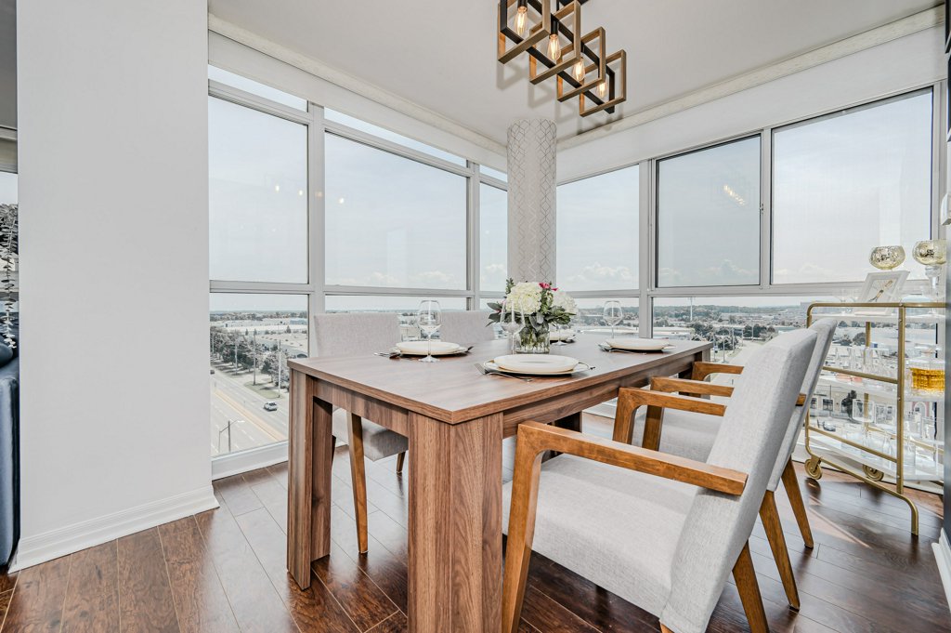
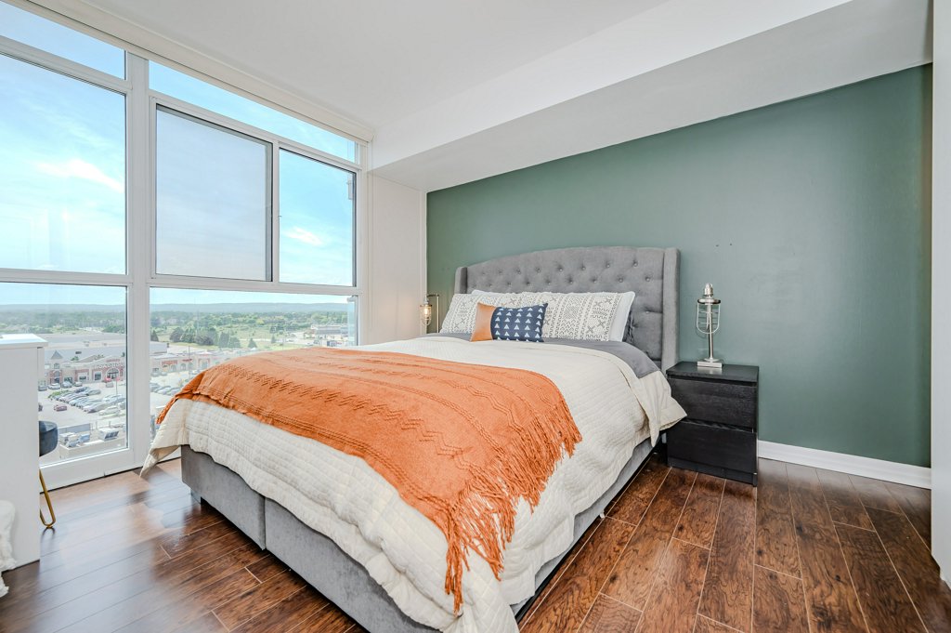
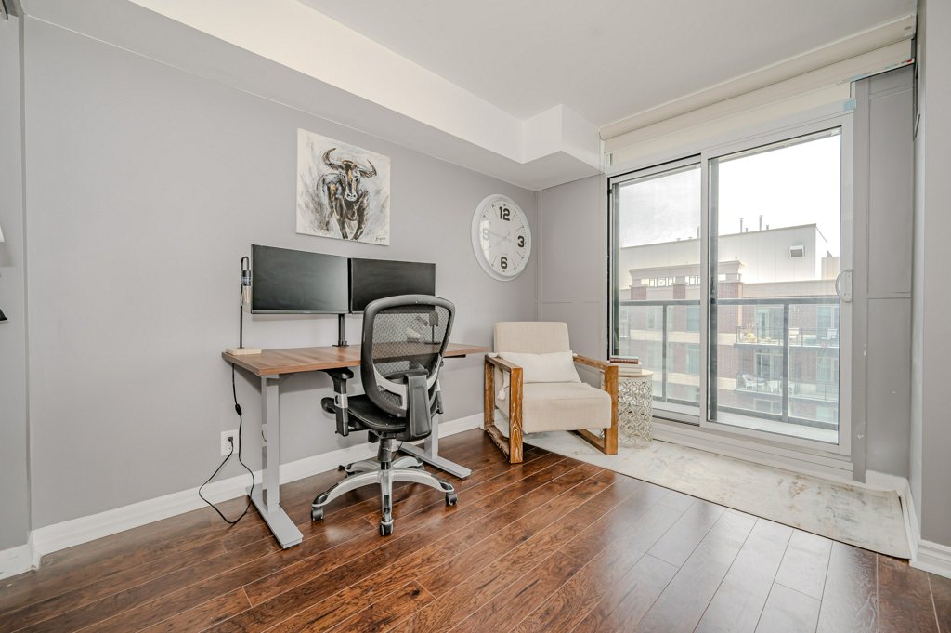
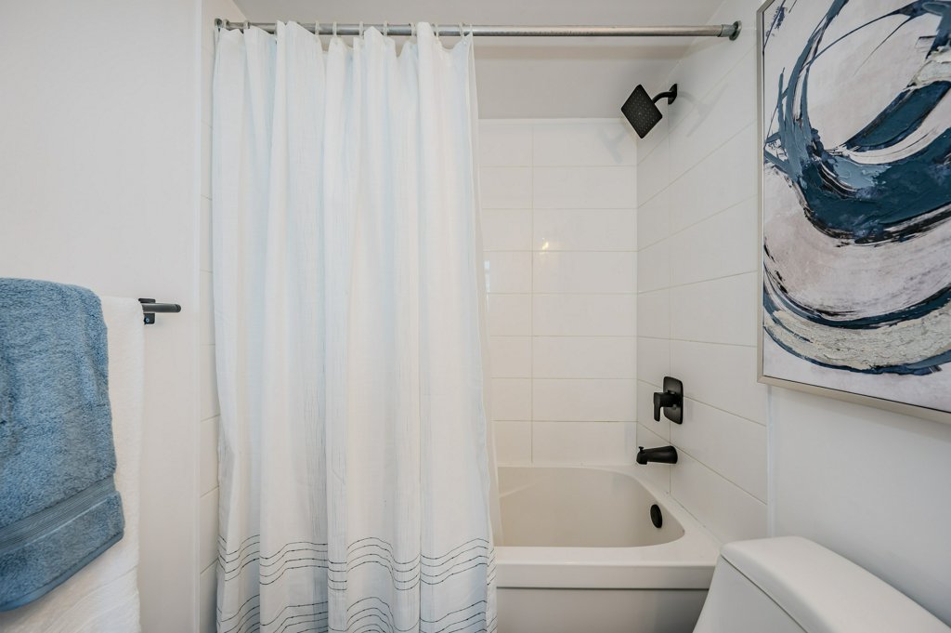
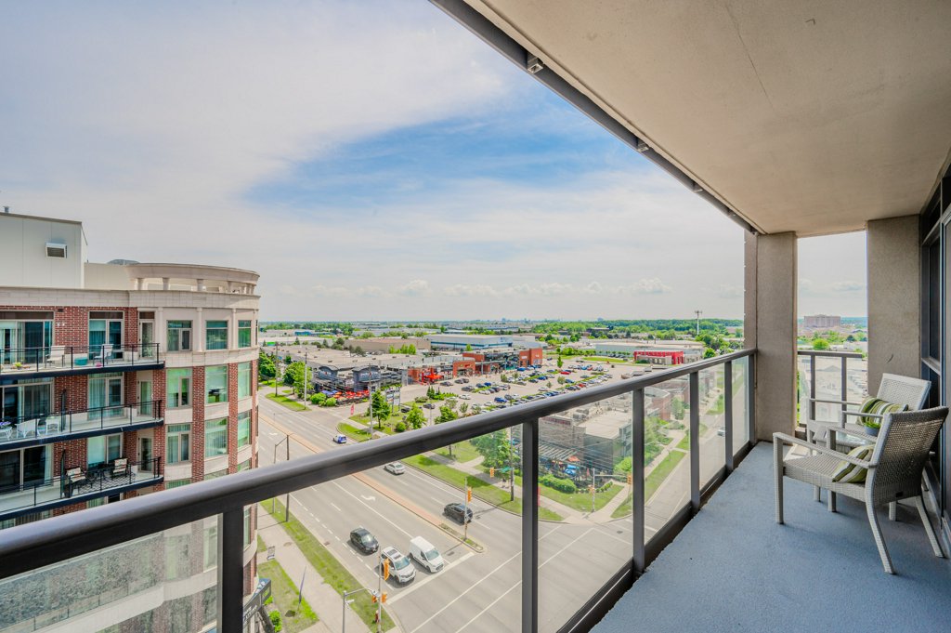
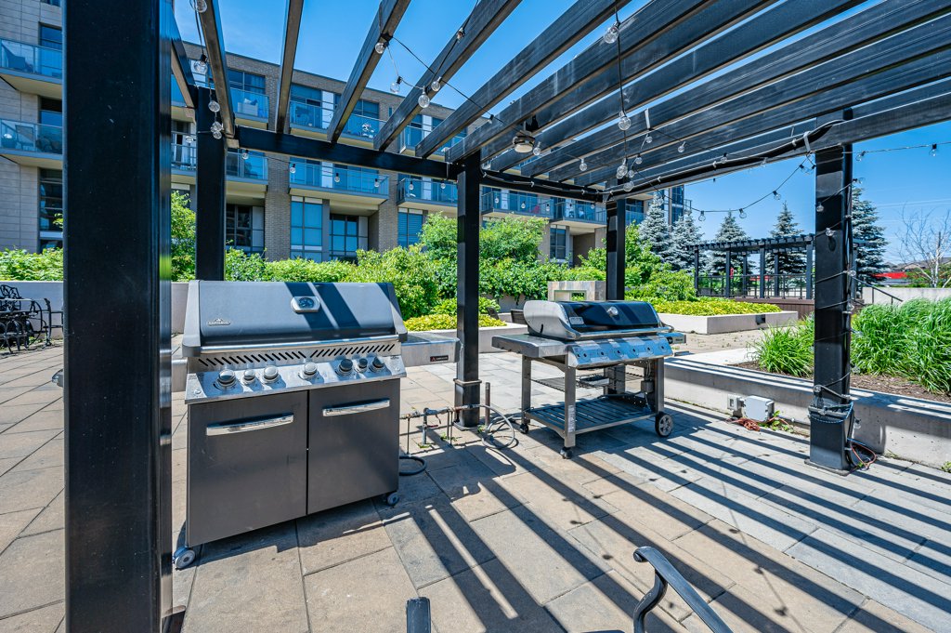
FACTS: | |
|---|---|
|
FEATURES:
- 2 bedrooms plus den
- 2 bath
- SW corner unit with lake & escarpment views
- Hardwood throughout
- Many upgrades
- Desirable location acrss the street from all amenities
MAP

